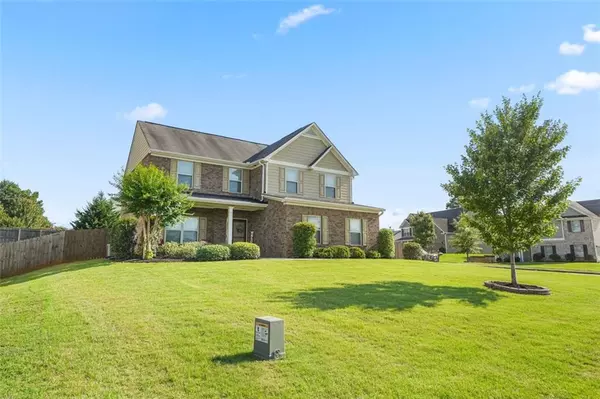$339,900
$339,900
For more information regarding the value of a property, please contact us for a free consultation.
1000 Harbor View LN Mcdonough, GA 30252
3 Beds
2.5 Baths
1,910 SqFt
Key Details
Sold Price $339,900
Property Type Single Family Home
Sub Type Single Family Residence
Listing Status Sold
Purchase Type For Sale
Square Footage 1,910 sqft
Price per Sqft $177
Subdivision Clearwater Pointe
MLS Listing ID 7420489
Sold Date 11/18/24
Style Craftsman
Bedrooms 3
Full Baths 2
Half Baths 1
Construction Status Resale
HOA Y/N No
Originating Board First Multiple Listing Service
Year Built 2016
Annual Tax Amount $5,601
Tax Year 2024
Lot Size 10,018 Sqft
Acres 0.23
Property Description
Welcome to 1000 Harbor View Lane, a beautifully appointed home nestled in the desirable Clearwater Pointe Subdivision. This exquisite residence offers 3 spacious bedrooms and 2.5 bathrooms, making it the perfect haven for comfortable and luxurious living.
Step inside to discover beautiful hardwood floors that flow seamlessly throughout the home, creating a warm and inviting ambiance. The modern kitchen is a dream, featuring top-of-the-line stainless steel appliances that promise both style and functionality.
Retreat to the expansive master bedroom, a true sanctuary complete with double vanity sinks and a separate bath and shower combo, ensuring a spa-like experience every day.
Beyond the stunning interiors, the Clearwater Pointe community offers an array of amenities for residents to enjoy. Spend leisurely afternoons at the playground, take a refreshing dip in the swimming pool, or challenge friends to a game on the tennis courts.
This home is not just a place to live, but a lifestyle to be cherished. Don’t miss the opportunity to make 1000 Harbor View Lane your new address.
**Key Features:**
- 3 Bedrooms, 2.5 Bathrooms
- Stainless Steel Appliances
- Beautiful Hardwood Floors
- Large Master Bedroom with Double Vanity Sinks and Separate Bath/Shower Combo
- Community Playground, Swimming Pool, and Tennis Courts
Schedule a showing today and experience the charm and elegance of this exceptional property.
Location
State GA
County Henry
Lake Name None
Rooms
Bedroom Description Oversized Master
Other Rooms None
Basement None
Dining Room Separate Dining Room
Interior
Interior Features High Ceilings 10 ft Main
Heating Central
Cooling Central Air
Flooring Carpet, Hardwood
Fireplaces Number 1
Fireplaces Type Gas Starter
Window Features Insulated Windows
Appliance Dishwasher, Disposal, Refrigerator, Microwave, Electric Cooktop, Electric Range
Laundry Upper Level, Laundry Room
Exterior
Exterior Feature Rain Gutters
Garage Driveway, Garage, Level Driveway
Garage Spaces 1.0
Fence Back Yard, Fenced, Privacy, Wood
Pool In Ground, Private
Community Features Near Beltline, Clubhouse, Near Trails/Greenway, Playground, Tennis Court(s), Pool
Utilities Available Cable Available, Electricity Available, Natural Gas Available, Phone Available, Underground Utilities, Sewer Available, Water Available
Waterfront Description None
View City
Roof Type Asbestos Shingle
Street Surface Asphalt
Accessibility Accessible Entrance
Handicap Access Accessible Entrance
Porch Covered, Front Porch, Patio
Total Parking Spaces 2
Private Pool true
Building
Lot Description Back Yard, Corner Lot, Level, Rectangular Lot, Front Yard
Story Two
Foundation Slab
Sewer Public Sewer
Water Public
Architectural Style Craftsman
Level or Stories Two
Structure Type Brick 3 Sides,Aluminum Siding
New Construction No
Construction Status Resale
Schools
Elementary Schools Ola
Middle Schools Ola
High Schools Ola
Others
Senior Community no
Restrictions false
Tax ID 122B01254000
Acceptable Financing Cash, Conventional, FHA
Listing Terms Cash, Conventional, FHA
Special Listing Condition None
Read Less
Want to know what your home might be worth? Contact us for a FREE valuation!

Our team is ready to help you sell your home for the highest possible price ASAP

Bought with Non FMLS Member







