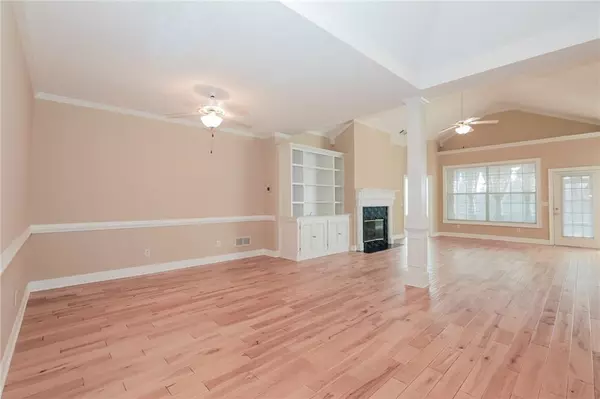
2108 Highland Club DR SE Conyers, GA 30013
4 Beds
2 Baths
2,613 SqFt
UPDATED:
11/21/2024 08:57 PM
Key Details
Property Type Single Family Home
Sub Type Single Family Residence
Listing Status Active
Purchase Type For Sale
Square Footage 2,613 sqft
Price per Sqft $128
Subdivision Highland Chase
MLS Listing ID 7333208
Style Ranch
Bedrooms 4
Full Baths 2
Construction Status Resale
HOA Fees $325
HOA Y/N Yes
Originating Board First Multiple Listing Service
Year Built 1997
Annual Tax Amount $3,068
Tax Year 2022
Lot Size 8,494 Sqft
Acres 0.195
Property Description
Location
State GA
County Rockdale
Lake Name None
Rooms
Bedroom Description Master on Main
Other Rooms None
Basement None
Main Level Bedrooms 3
Dining Room Open Concept, Separate Dining Room
Interior
Interior Features Bookcases, Entrance Foyer, Walk-In Closet(s)
Heating Central, Electric, Forced Air
Cooling Ceiling Fan(s), Central Air
Flooring Carpet, Laminate
Fireplaces Number 1
Fireplaces Type Factory Built
Window Features None
Appliance Dishwasher
Laundry Common Area
Exterior
Exterior Feature None
Garage Attached
Fence Front Yard
Pool None
Community Features None
Utilities Available Cable Available, Electricity Available, Natural Gas Available, Phone Available, Sewer Available
Waterfront Description Pond
View Lake
Roof Type Concrete
Street Surface Paved
Accessibility None
Handicap Access None
Porch Front Porch
Private Pool false
Building
Lot Description Back Yard
Story One and One Half
Foundation None
Sewer Public Sewer
Water Public
Architectural Style Ranch
Level or Stories One and One Half
Structure Type Brick 3 Sides
New Construction No
Construction Status Resale
Schools
Elementary Schools Peek'S Chapel
Middle Schools Memorial
High Schools Salem
Others
Senior Community no
Restrictions false
Tax ID 093B010139
Ownership Fee Simple
Financing yes
Special Listing Condition None








