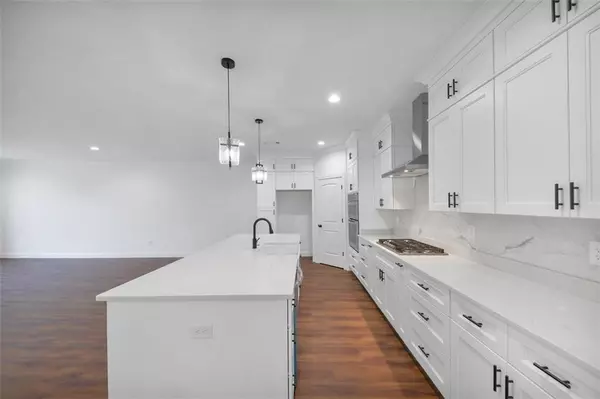1862 Weatherbrook CIR Lawrenceville, GA 30043
4 Beds
4 Baths
3,410 SqFt
UPDATED:
10/31/2024 01:39 AM
Key Details
Property Type Single Family Home
Sub Type Single Family Residence
Listing Status Active
Purchase Type For Sale
Square Footage 3,410 sqft
Price per Sqft $168
Subdivision Heritage Pointe
MLS Listing ID 7369349
Style Traditional
Bedrooms 4
Full Baths 4
Construction Status New Construction
HOA Fees $660
HOA Y/N Yes
Originating Board First Multiple Listing Service
Year Built 2024
Annual Tax Amount $1,112
Tax Year 2023
Lot Size 4,791 Sqft
Acres 0.11
Property Description
Step into luxury living in this stunning New construction 4-bedroom, 4-bathroom gem nestled within the sought-after Heritage Pointe Community, and zoned for Mountain View HS District. Boasting over 3000 square feet of meticulously designed space, this residence offers the perfect blend of comfort and style for you and your family.
As you enter, the main floor you're greeted with a beautiful chandelier and high quality light fixtures throughout the house. The layout includes a formal living room, cozy breakfast area. Indulge your culinary desires in the gourmet kitchen equipped with premium upgrades including a stainless steel appliances, nice pantry, spacious island, and touch to open white cabinets. A room that could be used for guests. Interior has stunning vinyl flooring throughout home. The backyard perfect for intimate barbeques and entertainment.
Upstairs, discover a nice loft for the family to spend quality time, the owner's suite, along with 2 additional bedrooms, and the laundry room with a sink and cabinets for convenience. Don't miss out on this exceptional opportunity to own a truly remarkable home in Heritage Pointe Community.
Conveniently located for shopping and with easy access to the highway, this charming residence has been meticulously built to embody style and conveniences. As you step inside, you're greeted by a harmonious blend of elegance and functionality. Every inch of this home has been thoughtfully built, from the light fixtures, doors, hardware, bathrooms, flooring, to the spacious Kitchen. Schedule a tour today and immerse yourself in all the wonderful features this home has to offer firsthand!
Location
State GA
County Gwinnett
Lake Name None
Rooms
Bedroom Description Other
Other Rooms None
Basement None
Main Level Bedrooms 1
Dining Room Open Concept, Other
Interior
Interior Features Double Vanity, Walk-In Closet(s)
Heating Natural Gas
Cooling Ceiling Fan(s), Central Air, Multi Units, Window Unit(s)
Flooring Vinyl
Fireplaces Number 1
Fireplaces Type Electric, Living Room
Window Features ENERGY STAR Qualified Windows
Appliance Dishwasher, Disposal, Electric Water Heater, Gas Range, Gas Water Heater, Microwave, Range Hood, Trash Compactor
Laundry Electric Dryer Hookup, Laundry Room, Sink, Upper Level
Exterior
Exterior Feature Private Yard
Parking Features Attached, Covered, Driveway, Garage, Garage Door Opener, Garage Faces Front, Kitchen Level
Garage Spaces 2.0
Fence None
Pool None
Community Features Homeowners Assoc, Near Schools, Near Shopping, Playground
Utilities Available Cable Available, Electricity Available, Natural Gas Available, Phone Available, Sewer Available, Water Available
Waterfront Description None
View Trees/Woods, Other
Roof Type Shingle
Street Surface Concrete,Gravel,Paved
Accessibility Accessible Closets, Accessible Bedroom, Accessible Full Bath, Accessible Kitchen Appliances
Handicap Access Accessible Closets, Accessible Bedroom, Accessible Full Bath, Accessible Kitchen Appliances
Porch None
Private Pool false
Building
Lot Description Back Yard, Cleared
Story Two
Foundation Concrete Perimeter, Slab
Sewer Public Sewer
Water Public
Architectural Style Traditional
Level or Stories Two
Structure Type Brick,Brick Front
New Construction No
Construction Status New Construction
Schools
Elementary Schools Dyer
Middle Schools Twin Rivers
High Schools Mountain View
Others
Senior Community no
Restrictions false
Tax ID R7015 194
Special Listing Condition None







