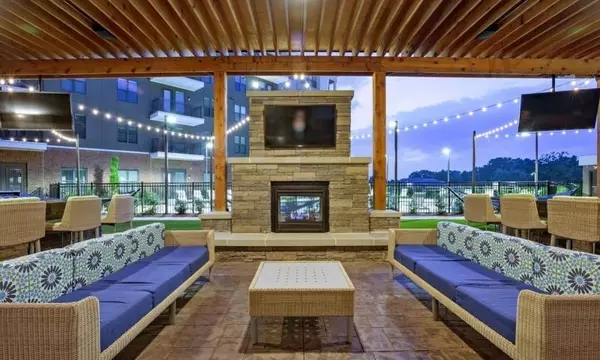
6400 Blue Stone RD #N-4008 Sandy Springs, GA 30328
2 Beds
2 Baths
1,075 SqFt
UPDATED:
11/22/2024 04:18 PM
Key Details
Property Type Condo
Sub Type Apartment
Listing Status Active
Purchase Type For Rent
Square Footage 1,075 sqft
Subdivision Aston City Springs
MLS Listing ID 7401872
Style Mid-Rise (up to 5 stories)
Bedrooms 2
Full Baths 2
HOA Y/N No
Originating Board First Multiple Listing Service
Year Built 2018
Available Date 2024-11-22
Property Description
Welcome to Aston City Springs, the residential heart of an all new neighborhood inside the bustling hub of Sandy Springs. Minutes from Metro Atlanta, our apartments for rent in Sandy Springs blend city vibrancy with suburban quiet. Take advantage of it all when you make your home here, in our luxurious community of one-, two-, and three-bedroom apartments and townhomes. Walk to the area’s best shops and restaurants or stay in and experience all of the events the neighborhood has to offer, right from your private balcony. Unwind with friends fireside in the clubroom bar, take a dip in the refreshing saltwater pool, break a sweat in the state-of-the-art fitness center, or man the grill in the outdoor kitchen. Inside your residence, you’ll find even more reasons to love our Sandy Springs apartments, from a gourmet kitchen with sleek quartz countertops, to expansive bathrooms with a five-star feel. It’s everything you’ve been looking for in an all-new place. Hours of Operation
10am-6pm
Location
State GA
County Fulton
Lake Name None
Rooms
Bedroom Description Other
Other Rooms None
Basement None
Dining Room Great Room
Interior
Interior Features Walk-In Closet(s), Other
Heating Central
Cooling Ceiling Fan(s), Central Air
Flooring Carpet, Ceramic Tile, Hardwood
Fireplaces Type None
Window Features Window Treatments
Appliance Dishwasher, Disposal, Dryer, Electric Cooktop, Electric Oven, Microwave, Refrigerator, Washer, Other
Laundry Other
Exterior
Exterior Feature Balcony
Garage Covered, Parking Pad
Fence None
Pool In Ground
Community Features Barbecue, Business Center, Clubhouse, Fitness Center, Gated, Meeting Room, Near Public Transport, Pool, Sidewalks, Street Lights, Other
Utilities Available Cable Available, Electricity Available, Sewer Available, Water Available, Other
Waterfront Description None
View City
Roof Type Other
Street Surface Paved
Accessibility None
Handicap Access None
Porch None
Total Parking Spaces 1
Private Pool false
Building
Lot Description Other
Story One
Architectural Style Mid-Rise (up to 5 stories)
Level or Stories One
Structure Type Other
New Construction No
Schools
Elementary Schools Lake Forest
Middle Schools Ridgeview Charter
High Schools Riverwood International Charter
Others
Senior Community no
Tax ID 17 0089 LL1171








