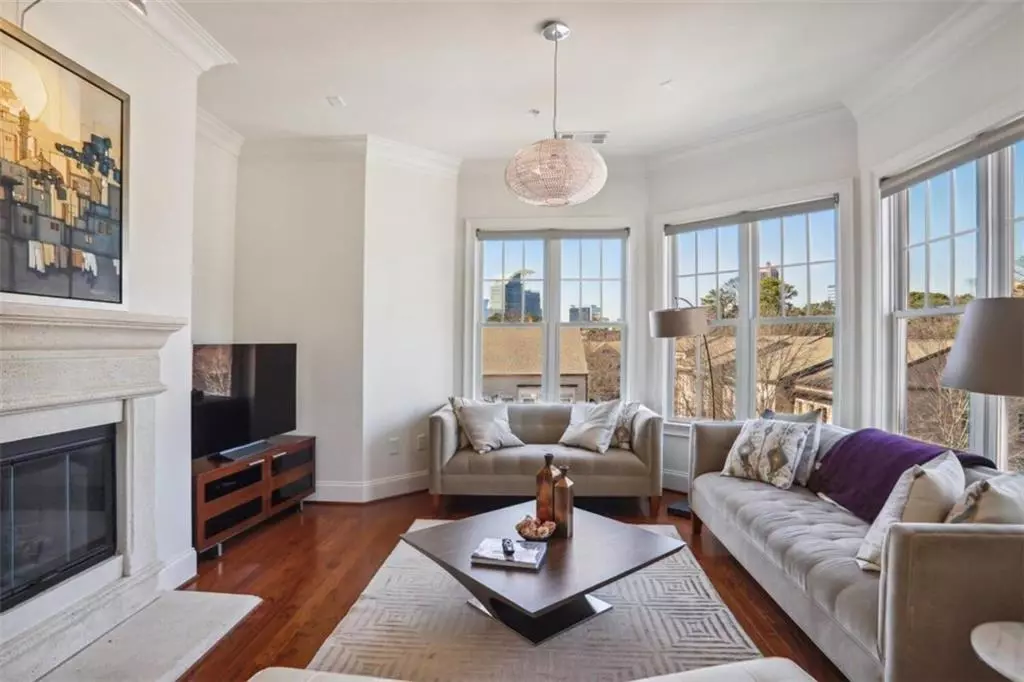
3635 E Paces CIR Atlanta, GA 30326
3 Beds
2.5 Baths
1,695 SqFt
UPDATED:
11/21/2024 12:40 PM
Key Details
Property Type Condo
Sub Type Condominium
Listing Status Active
Purchase Type For Rent
Square Footage 1,695 sqft
Subdivision Park At East Paces
MLS Listing ID 7413162
Style Mid-Rise (up to 5 stories)
Bedrooms 3
Full Baths 2
Half Baths 1
HOA Y/N No
Originating Board First Multiple Listing Service
Year Built 2008
Available Date 2024-06-29
Property Description
Perched on the top floor, this fully furnished gem boasts unobstructed views of the city skyline, creating a truly unforgettable living experience. With over 1600 ft.², this spacious condo features:
* Three generously sized bedrooms, perfect for relaxation and rejuvenation
* 2.5 luxurious bathrooms, complete with high-end fixtures and sleek designs
* A gourmet kitchen, equipped with top-of-the-line appliances and ample counter space
* Expansive living areas, perfect for entertaining friends and family
* Private balcony, ideal for taking in the breathtaking views of Buckhead
Located in the heart of Buckhead, you'll be just steps away from:
* World-class dining and shopping destinations, including Lenox Square and Phipps Plaza
* Upscale nightlife and entertainment options at every corner.
* Access to major highways, including GA-400 and I-85
This property offers a serene and peaceful atmosphere, with beautifully landscaped grounds and a convenient location that's hard to beat.
Additional features and amenities include:
* Secure, gated community with 24/7 concierge service
* State-of-the-art fitness center
* Resort-style pool and outdoor living area, perfect for relaxation and entertainment
* Private parking
Don't miss out on this incredible opportunity to lease a piece of Buckhead luxury! Contact us today to schedule a showing and make this stunning condo your home.
Location
State GA
County Fulton
Lake Name Lanier
Rooms
Bedroom Description Oversized Master,Roommate Floor Plan,Sitting Room
Other Rooms Garage(s)
Basement None
Main Level Bedrooms 3
Dining Room Open Concept, Separate Dining Room
Interior
Interior Features High Speed Internet, Other
Heating Central
Cooling Ceiling Fan(s), Central Air, Heat Pump
Flooring Other
Fireplaces Number 1
Fireplaces Type Family Room, Gas Starter
Window Features Double Pane Windows,Insulated Windows
Appliance Dishwasher, Disposal, Refrigerator
Laundry In Hall, Laundry Closet
Exterior
Exterior Feature Balcony
Garage Assigned, Drive Under Main Level
Fence None
Pool None
Community Features Fitness Center, Gated, Homeowners Assoc, Near Public Transport, Near Schools, Near Shopping, Park, Playground, Pool, Street Lights
Utilities Available Cable Available, Electricity Available, Natural Gas Available, Phone Available, Sewer Available, Underground Utilities, Water Available
Waterfront Description None
View City
Roof Type Other
Street Surface Asphalt
Accessibility None
Handicap Access None
Porch Side Porch
Total Parking Spaces 2
Private Pool false
Building
Story One
Architectural Style Mid-Rise (up to 5 stories)
Level or Stories One
Structure Type Brick 4 Sides,Concrete
New Construction No
Schools
Elementary Schools Sarah Rawson Smith
Middle Schools Willis A. Sutton
High Schools North Atlanta
Others
Senior Community no
Tax ID 17 000900031679








