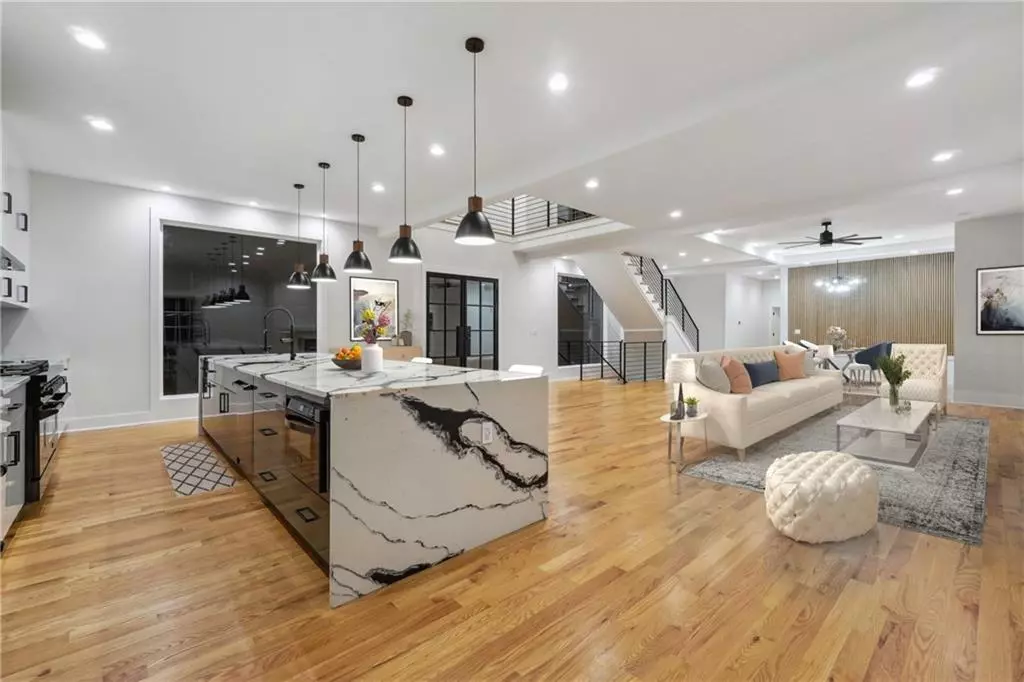
5080 Riverview RD Atlanta, GA 30327
6 Beds
8 Baths
6,540 SqFt
UPDATED:
11/23/2024 10:58 AM
Key Details
Property Type Single Family Home
Sub Type Single Family Residence
Listing Status Active
Purchase Type For Sale
Square Footage 6,540 sqft
Price per Sqft $344
Subdivision Riverview
MLS Listing ID 7416540
Style Contemporary
Bedrooms 6
Full Baths 7
Half Baths 2
Construction Status New Construction
HOA Y/N No
Originating Board First Multiple Listing Service
Year Built 2023
Annual Tax Amount $5,777
Tax Year 2023
Lot Size 2.000 Acres
Acres 2.0
Property Description
Location
State GA
County Fulton
Lake Name None
Rooms
Bedroom Description Master on Main,Oversized Master,Split Bedroom Plan
Other Rooms None
Basement Daylight, Finished
Main Level Bedrooms 1
Dining Room Open Concept, Seats 12+
Interior
Interior Features Double Vanity, Entrance Foyer 2 Story, High Ceilings 10 ft Main, High Ceilings 10 ft Upper, Walk-In Closet(s)
Heating Central, Natural Gas
Cooling Ceiling Fan(s), Central Air, Zoned
Flooring Hardwood, Marble
Fireplaces Number 3
Fireplaces Type Electric, Family Room, Living Room, Master Bedroom
Window Features Double Pane Windows,Insulated Windows
Appliance Dishwasher, Disposal, Double Oven, Gas Range, Microwave, Range Hood, Refrigerator, Self Cleaning Oven
Laundry In Hall, Main Level, Upper Level
Exterior
Exterior Feature Gas Grill, Private Entrance, Private Yard, Rear Stairs
Garage Attached, Garage, Garage Faces Front
Garage Spaces 2.0
Fence Back Yard, Chain Link, Fenced, Front Yard, Wrought Iron
Pool None
Community Features Near Schools, Near Shopping, Near Trails/Greenway
Utilities Available Cable Available, Electricity Available, Natural Gas Available, Phone Available, Water Available
Waterfront Description None
View Other
Roof Type Shingle
Street Surface Paved
Accessibility None
Handicap Access None
Porch Deck, Rear Porch
Private Pool false
Building
Lot Description Back Yard, Landscaped
Story Three Or More
Foundation Concrete Perimeter
Sewer Septic Tank
Water Public
Architectural Style Contemporary
Level or Stories Three Or More
Structure Type HardiPlank Type,Stone,Synthetic Stucco
New Construction No
Construction Status New Construction
Schools
Elementary Schools Heards Ferry
Middle Schools Ridgeview Charter
High Schools Riverwood International Charter
Others
Senior Community no
Restrictions false
Tax ID 17 0211 LL0869
Special Listing Condition None








