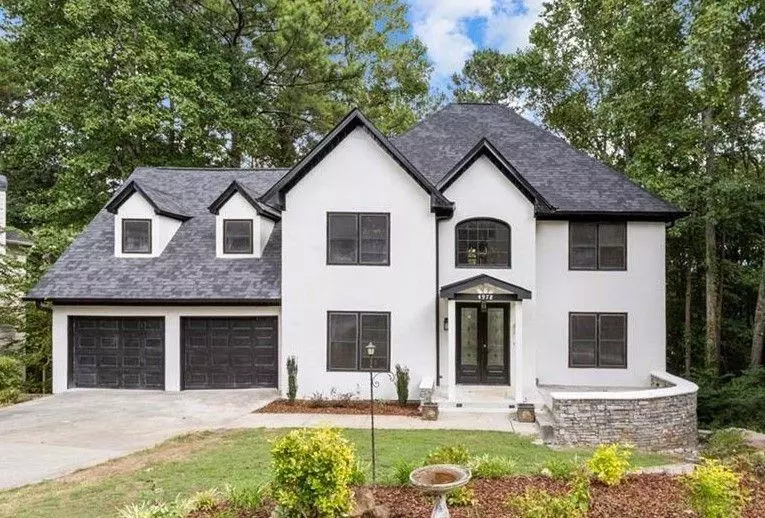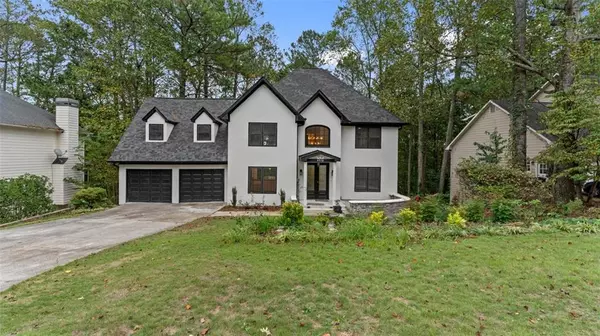4978 THORNWOOD CV NW Acworth, GA 30102
6 Beds
4.5 Baths
4,840 SqFt
UPDATED:
10/28/2024 04:46 PM
Key Details
Property Type Single Family Home
Sub Type Single Family Residence
Listing Status Active
Purchase Type For Sale
Square Footage 4,840 sqft
Price per Sqft $154
Subdivision Thornwood
MLS Listing ID 7463380
Style Traditional
Bedrooms 6
Full Baths 4
Half Baths 1
Construction Status Resale
HOA Fees $440
HOA Y/N Yes
Originating Board First Multiple Listing Service
Year Built 1988
Annual Tax Amount $963
Tax Year 2023
Lot Size 0.645 Acres
Acres 0.645
Property Description
Welcome home to this professionally renovated 7-bedroom residence, boasting high-quality upgrades and expansive living spaces, located within 10 minutes of Kennesaw State University. Set on over half an acre, this is the neighborhood's largest home, offering a modern aesthetic with clean lines and uniform white walls that enhance the bright, open ambiance.
Step into the spacious gourmet kitchen, complete with white marble waterfall-effect island, bar seating, and new stainless steel appliances (Information at the end)—including an under-cabinet microwave and a pot filler faucet above the stove. The kitchen extends into a dining area with bay windows, leading down a few steps to a great room with a gas-burning fireplace and access to the lower deck.
The main level also features a versatile room off the foyer, perfect as an office or formal dining room, and a bedroom that could serve as a primary suite, guest room, or teen suite. The upper levels include a luxurious primary bedroom with heated bathroom floors, a free-standing tub, a large walk-in closet with built-ins, and two additional bedrooms sharing a Jack and Jill bathroom.
The finished basement offers immense potential as an in-law suite or rental unit, featuring two bedrooms, a full bathroom, additional workspace behind sliding glass doors, and ample storage.
Additional comforts include a whole-home air and water purification system, a mudroom that connects the kitchen to the top deck and garage, and a workshop room ideal for projects or office work. Every detail has been meticulously updated, including new flooring, doors, and a brand new roof, ensuring peace of mind for new owners.
This home’s multiple decks overlook a private, wooded lot, creating the perfect backdrop for relaxation and entertainment. With its close proximity to Kennesaw State University, this home is ideally suited for multigenerational families or those seeking a sophisticated yet practical living solution. Don’t miss the opportunity to own this stunning Acworth gem, where every element is designed for comfort and style.
Samsung Refrigerator: 36 Inch Wide 22 Cu. Ft. Energy Star Certified Counter Depth Side by Side Refrigerator with External Water and Ice Dispenser
Microwave 24 in. W 1.2 cu. ft. Built-in Microwave Drawer in Stainless Steel with Sensor Cooking
Oven 6.0 cu. ft. Smart Freestanding Gas Range with Integrated Griddle in Stainless Steel Wi/-Fi/Self Cleaning, Power Burner, Convection, Air-Fry, Gridle, Dual Ring Brass Burner
Location
State GA
County Cobb
Lake Name None
Rooms
Bedroom Description In-Law Floorplan,Master on Main,Double Master Bedroom
Other Rooms None
Basement Daylight, Exterior Entry, Finished Bath, Finished, Full, Interior Entry
Main Level Bedrooms 1
Dining Room Other
Interior
Interior Features High Ceilings 10 ft Main, Entrance Foyer 2 Story, Double Vanity, Disappearing Attic Stairs, High Speed Internet, Recessed Lighting, Walk-In Closet(s)
Heating Central, Natural Gas
Cooling Central Air, Electric Air Filter, Attic Fan, Ceiling Fan(s), Electric
Flooring Carpet, Ceramic Tile, Hardwood, Wood
Fireplaces Number 1
Fireplaces Type Family Room, Gas Log, Gas Starter, Great Room, Stone
Window Features None
Appliance Dishwasher, Refrigerator, Gas Range, Gas Water Heater, Microwave, Self Cleaning Oven
Laundry Electric Dryer Hookup, Laundry Room, Mud Room, Upper Level
Exterior
Exterior Feature Private Entrance, Private Yard
Parking Features Attached, Garage Door Opener, Driveway, Garage, Garage Faces Front, Kitchen Level
Garage Spaces 2.0
Fence None
Pool None
Community Features Clubhouse, Homeowners Assoc, Pool, Tennis Court(s), Near Schools, Near Shopping
Utilities Available Cable Available, Electricity Available, Natural Gas Available, Phone Available, Sewer Available, Water Available
Waterfront Description None
View Other
Roof Type Composition,Shingle
Street Surface Paved
Accessibility None
Handicap Access None
Porch Deck, Front Porch, Patio, Rear Porch
Total Parking Spaces 2
Private Pool false
Building
Lot Description Landscaped, Private, Sloped, Wooded, Front Yard
Story Three Or More
Foundation Block
Sewer Public Sewer
Water Public
Architectural Style Traditional
Level or Stories Three Or More
Structure Type Stucco
New Construction No
Construction Status Resale
Schools
Elementary Schools Chalker
Middle Schools Palmer
High Schools Kell
Others
HOA Fee Include Maintenance Grounds,Swim,Tennis
Senior Community no
Restrictions false
Tax ID 16000500360
Acceptable Financing Cash, Conventional, FHA 203(k), VA Loan
Listing Terms Cash, Conventional, FHA 203(k), VA Loan
Special Listing Condition None







