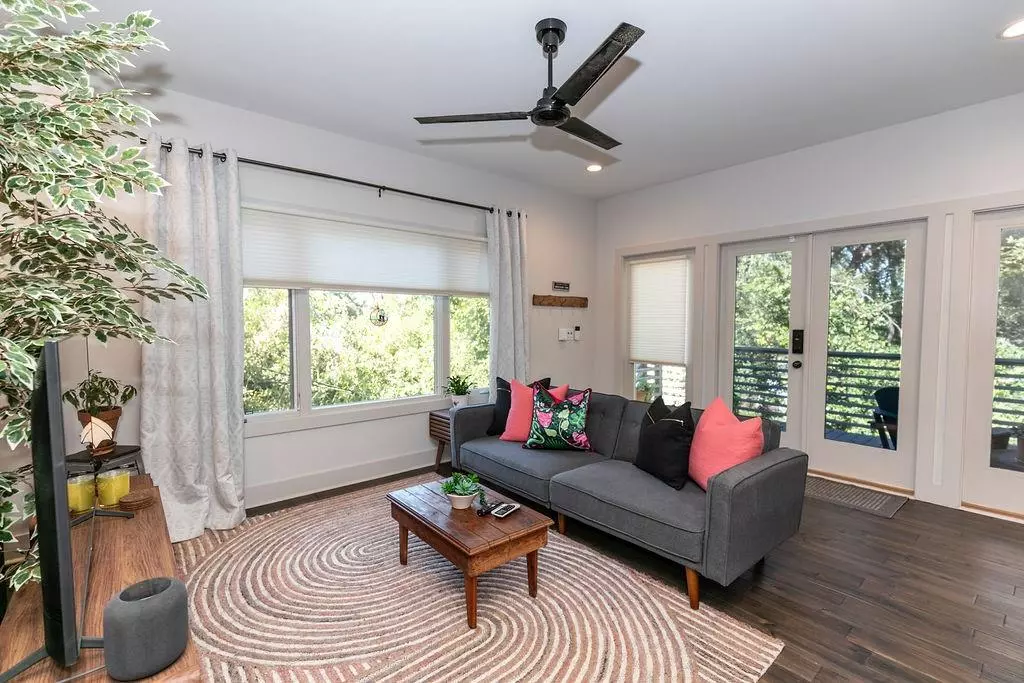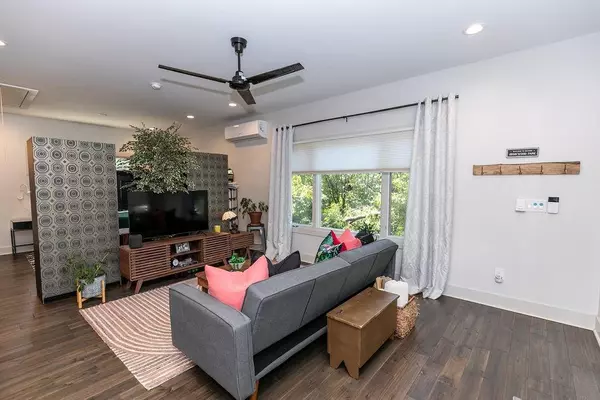
1084 Sanders AVE SE #B Atlanta, GA 30316
1 Bed
1 Bath
650 SqFt
UPDATED:
10/28/2024 09:43 PM
Key Details
Property Type Condo
Sub Type Apartment
Listing Status Active
Purchase Type For Rent
Square Footage 650 sqft
Subdivision Ormewood Park
MLS Listing ID 7464005
Style Bungalow,Craftsman
Bedrooms 1
Full Baths 1
HOA Y/N No
Originating Board First Multiple Listing Service
Year Built 1920
Available Date 2024-10-11
Lot Size 10,001 Sqft
Acres 0.2296
Property Description
The apartment boasts a warm, inviting atmosphere enhanced by bohemian-inspired decor and vintage touches. The living area is designed for comfort, with plenty of natural light creating an airy ambiance—ideal for unwinding after a day of exploring the city.
The spacious kitchen features apartment-sized appliances, including a two-burner electric cooktop, refrigerator, and dishwasher, making meal prep easy and efficient. Enjoy your morning coffee or evening glass of wine on the private patio, surrounded by beautifully landscaped gardens that provide a serene escape in the city.
Located just steps away from East Atlanta Village's eclectic mix of restaurants, cafes, and shops, The Honeycomb offers both tranquility and convenience. It’s a short walk to Glenwood Park, Grant Park, the Beltline, and a quick drive to downtown, and the airport. Whether you’re in town for a short or mid-term stay, The Honeycomb is your perfect home away from home.
Rates are $2650 = 3+ months, $2750 = 1-3 month lease (rates subject to change based on length of stay and occupancy). Please contact for showings.
Location
State GA
County Fulton
Lake Name None
Rooms
Bedroom Description Studio
Other Rooms Garage(s), Second Residence, Other
Basement None
Main Level Bedrooms 1
Dining Room None
Interior
Interior Features Disappearing Attic Stairs, High Ceilings 9 ft Main, High Speed Internet
Heating Ductless
Cooling Ceiling Fan(s), Ductless
Flooring Ceramic Tile, Hardwood
Fireplaces Type None
Window Features Insulated Windows,Window Treatments
Appliance Dishwasher, Disposal, Dryer, Electric Water Heater, Microwave, Refrigerator, Washer
Laundry In Bathroom
Exterior
Exterior Feature Garden, Private Entrance, Private Yard, Rain Gutters
Garage Assigned, Driveway, On Street, Parking Pad
Fence Back Yard, Chain Link, Fenced, Privacy, Wood
Pool None
Community Features Dog Park, Near Beltline, Near Public Transport, Near Schools, Near Shopping, Near Trails/Greenway, Park, Playground, Restaurant, Sidewalks, Street Lights
Utilities Available Cable Available, Electricity Available, Sewer Available, Underground Utilities, Water Available
Waterfront Description None
View Other
Roof Type Shingle
Street Surface Paved
Accessibility None
Handicap Access None
Porch Deck
Total Parking Spaces 1
Private Pool false
Building
Lot Description Back Yard, Landscaped, Private, Sloped
Story One
Architectural Style Bungalow, Craftsman
Level or Stories One
Structure Type Cement Siding
New Construction No
Schools
Elementary Schools Parkside
Middle Schools Martin L. King Jr.
High Schools Maynard Jackson
Others
Senior Community no
Tax ID 14 001200080231








