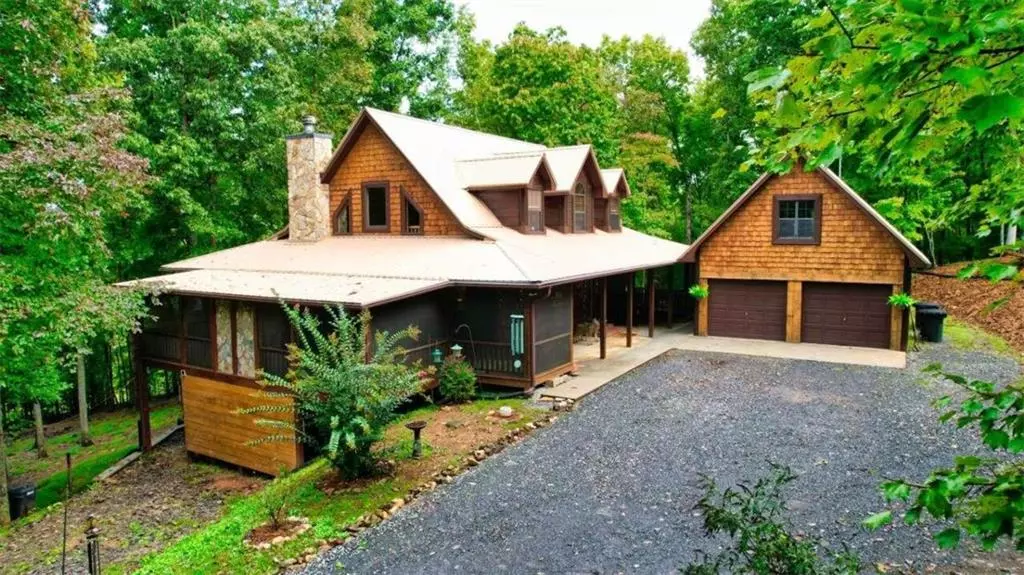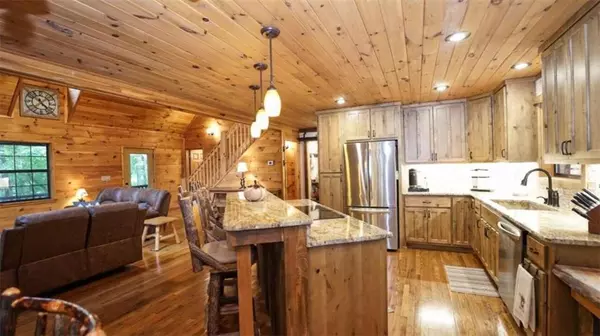
230 Maple Meadows Ln Morganton, GA 30560
3 Beds
3.5 Baths
2,982 SqFt
UPDATED:
11/01/2024 03:53 PM
Key Details
Property Type Single Family Home
Sub Type Single Family Residence
Listing Status Active
Purchase Type For Sale
Square Footage 2,982 sqft
Price per Sqft $284
MLS Listing ID 7465263
Style Cabin,Country,Rustic
Bedrooms 3
Full Baths 3
Half Baths 1
Construction Status Resale
HOA Y/N No
Originating Board First Multiple Listing Service
Year Built 2000
Annual Tax Amount $2,014
Tax Year 2023
Lot Size 11.860 Acres
Acres 11.86
Property Description
Welcome to your dream home! This exceptional property features 3 bedrooms, 3.5 baths, and a full loft, providing ample space for both relaxation and entertainment. The spacious master bedroom is conveniently located on the main floor, while the full finished basement offers endless possibilities for family gatherings or a home theater.
Step outside to discover a beautifully designed wrap-around covered and screened deck, perfect for enjoying your morning coffee or evening sunsets by the cozy fireplace. The serene outdoor sitting area invites you to unwind while taking in the seasonal mountain views.
The kitchen is a chef’s delight, showcasing chiseled edge granite countertops that overlook the inviting living room, making it perfect for hosting friends and family. A unique half bath features a stunning petrified wood sink, adding a touch of natural elegance.
Additional highlights include a detached two-car garage with a large storage area that can be transformed into future finished space, and a charming separate tiny home or office on the property—ideal for remote work or guest accommodations.
Don't miss this rare opportunity to own a slice of paradise that combines comfort, functionality, and stunning natural beauty. ideal for short-term rentals or as a cozy second home. Nestled in a serene location, this space offers both comfort and potential.
The seller is open to negotiating furnishings, making it easy to move in and start enjoying right away. Additionally, for those who prefer a more open space, the seller is willing to remove any animal pens, ensuring the property suits your needs.
Don’t miss this chance to invest in a versatile home that combines charm and convenience! Contact us today for more details or to schedule your private viewing.
Location
State GA
County Fannin
Lake Name None
Rooms
Bedroom Description Master on Main
Other Rooms Garage(s), Outbuilding, Shed(s)
Basement Daylight, Exterior Entry, Finished, Finished Bath, Full, Interior Entry
Main Level Bedrooms 1
Dining Room None
Interior
Interior Features Beamed Ceilings, Double Vanity, High Ceilings, High Ceilings 9 ft Lower, High Ceilings 9 ft Main, High Ceilings 9 ft Upper, High Speed Internet
Heating Heat Pump
Cooling Ceiling Fan(s), Central Air
Flooring Hardwood
Fireplaces Number 1
Fireplaces Type Factory Built, Living Room
Window Features None
Appliance Dishwasher, Microwave, Refrigerator, Tankless Water Heater
Laundry In Basement, Other
Exterior
Exterior Feature Garden
Parking Features Garage, Kitchen Level
Garage Spaces 2.0
Fence Front Yard
Pool None
Community Features None
Utilities Available Cable Available, Electricity Available
Waterfront Description Creek
View Mountain(s)
Roof Type Metal
Street Surface Gravel
Accessibility None
Handicap Access None
Porch Deck, Patio, Screened
Total Parking Spaces 2
Private Pool false
Building
Lot Description Creek On Lot, Level, Open Lot, Sloped, Wooded
Story One and One Half
Foundation Block, Pillar/Post/Pier
Sewer Septic Tank
Water Well
Architectural Style Cabin, Country, Rustic
Level or Stories One and One Half
Structure Type Cedar,Other,Wood Siding
New Construction No
Construction Status Resale
Schools
Elementary Schools East Fannin
Middle Schools Fannin County
High Schools Fannin County
Others
Senior Community no
Restrictions false
Tax ID 0011 03302
Ownership Fee Simple
Financing no
Special Listing Condition None








