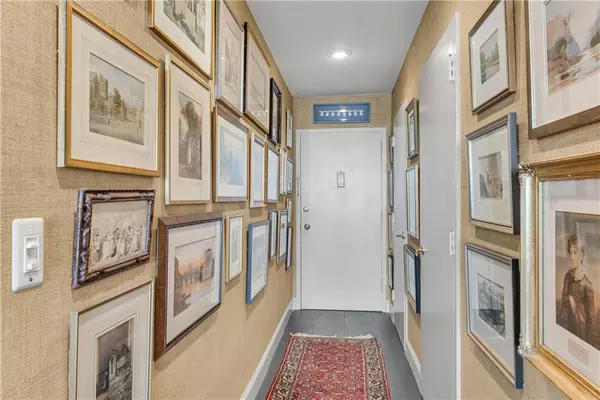
215 Piedmont AVE NE #1510 Atlanta, GA 30308
1 Bed
1 Bath
660 SqFt
UPDATED:
12/11/2024 07:37 PM
Key Details
Property Type Condo
Sub Type Condominium
Listing Status Active
Purchase Type For Sale
Square Footage 660 sqft
Price per Sqft $242
Subdivision Landmark
MLS Listing ID 7464049
Style High Rise (6 or more stories)
Bedrooms 1
Full Baths 1
Construction Status Resale
HOA Fees $463
HOA Y/N Yes
Originating Board First Multiple Listing Service
Year Built 1963
Annual Tax Amount $101
Tax Year 2023
Lot Size 662 Sqft
Acres 0.0152
Property Description
Location
State GA
County Fulton
Lake Name None
Rooms
Bedroom Description Studio
Other Rooms None
Basement None
Main Level Bedrooms 1
Dining Room Open Concept
Interior
Interior Features Entrance Foyer, High Speed Internet, His and Hers Closets, Recessed Lighting, Walk-In Closet(s)
Heating Forced Air
Cooling Central Air
Flooring Ceramic Tile
Fireplaces Type None
Window Features Aluminum Frames
Appliance Gas Range, Microwave, Refrigerator
Laundry Common Area
Exterior
Exterior Feature None
Parking Features Assigned, Covered, Parking Lot, Permit Required, See Remarks
Fence None
Pool None
Community Features Business Center, Concierge, Fitness Center, Gated, Homeowners Assoc, Near Public Transport, Near Shopping, Pool, Sidewalks, Street Lights
Utilities Available Cable Available, Electricity Available, Natural Gas Available, Phone Available, Sewer Available, Water Available
Waterfront Description None
View City
Roof Type Composition
Street Surface Asphalt
Accessibility None
Handicap Access None
Porch None
Total Parking Spaces 1
Private Pool false
Building
Lot Description Other
Story One
Foundation None
Sewer Public Sewer
Water Public
Architectural Style High Rise (6 or more stories)
Level or Stories One
Structure Type Brick 4 Sides
New Construction No
Construction Status Resale
Schools
Elementary Schools Hope-Hill
Middle Schools David T Howard
High Schools Midtown
Others
HOA Fee Include Door person,Electricity,Gas,Insurance,Internet,Maintenance Grounds,Maintenance Structure,Reserve Fund,Swim,Trash
Senior Community no
Restrictions false
Tax ID 14 005100131309
Ownership Condominium
Financing no
Special Listing Condition None








