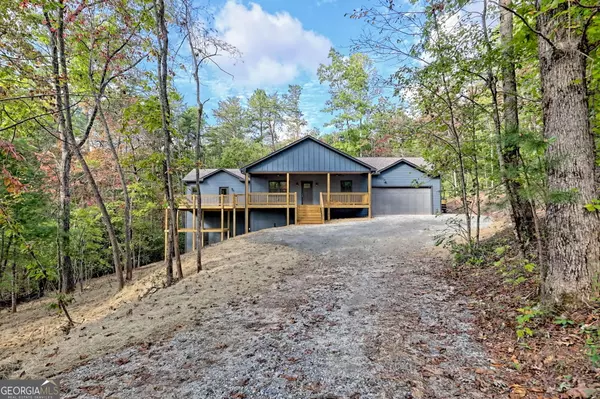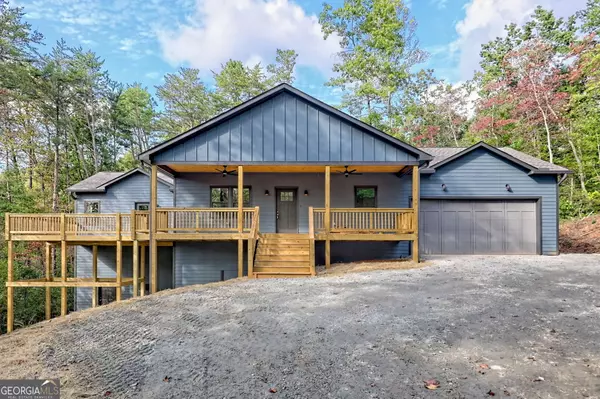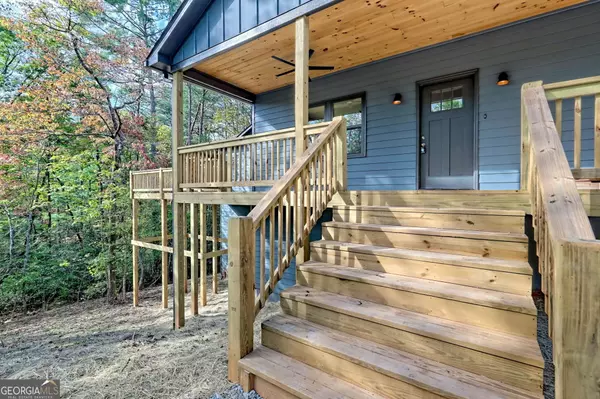
564 Abby lane Clayton, GA 30525
3 Beds
2.5 Baths
2,100 SqFt
UPDATED:
Key Details
Property Type Single Family Home
Sub Type Single Family Residence
Listing Status Active
Purchase Type For Sale
Square Footage 2,100 sqft
Price per Sqft $275
Subdivision Hillcrest Estate
MLS Listing ID 10390765
Style Ranch
Bedrooms 3
Full Baths 2
Half Baths 1
Construction Status New Construction
HOA Fees $350
HOA Y/N Yes
Year Built 2024
Annual Tax Amount $224
Tax Year 2024
Lot Size 1.000 Acres
Property Description
Location
State GA
County Rabun
Rooms
Basement Concrete, Crawl Space, Exterior Entry
Main Level Bedrooms 3
Interior
Interior Features Double Vanity, High Ceilings, Master On Main Level, Pulldown Attic Stairs, Separate Shower, Walk-In Closet(s)
Heating Central, Natural Gas
Cooling Central Air, Electric
Flooring Hardwood
Fireplaces Number 1
Fireplaces Type Family Room, Gas Starter, Other
Exterior
Exterior Feature Balcony, Other
Parking Features Attached, Garage, Garage Door Opener, Kitchen Level, Storage
Garage Spaces 4.0
Community Features Walk To Shopping
Utilities Available Electricity Available, High Speed Internet, Natural Gas Available, Propane, Underground Utilities, Water Available
View Mountain(s), Seasonal View
Roof Type Other
Building
Story One
Foundation Slab
Sewer Septic Tank
Level or Stories One
Structure Type Balcony,Other
Construction Status New Construction
Schools
Elementary Schools Rabun County Primary/Elementar
Middle Schools Rabun County
High Schools Rabun County
Others
Acceptable Financing Cash, Conventional
Listing Terms Cash, Conventional
Special Listing Condition Agent/Seller Relationship








