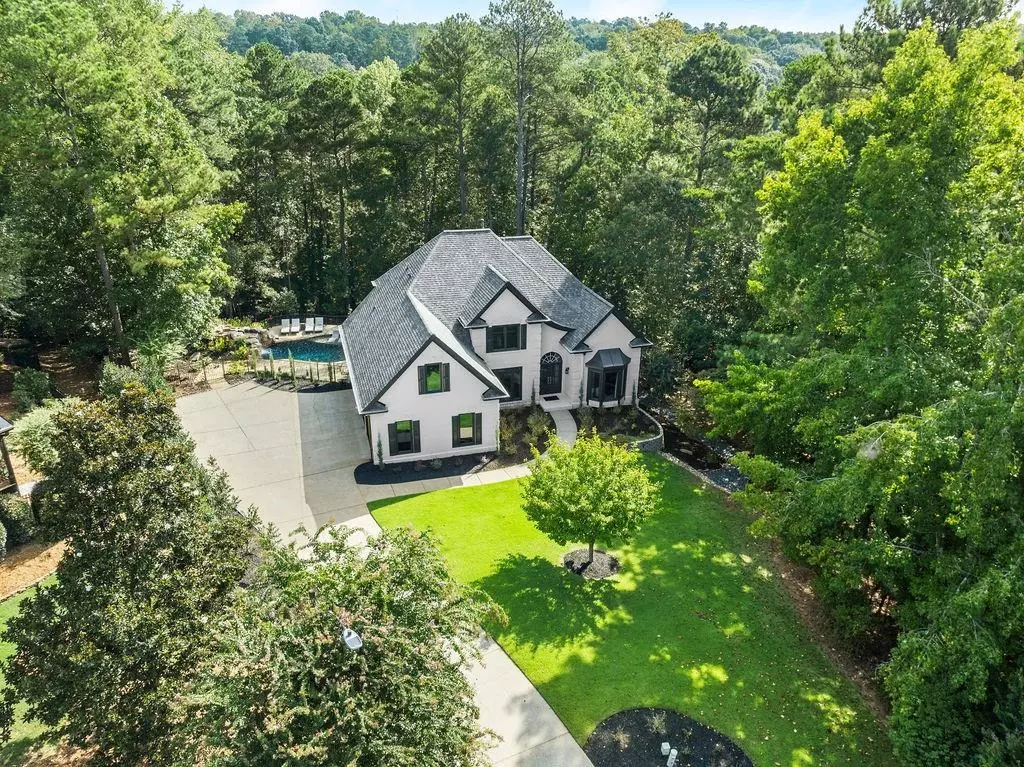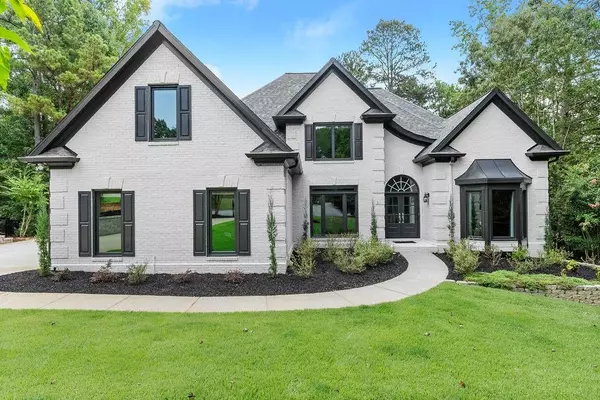
513 Lovinggood CT Woodstock, GA 30189
5 Beds
4.5 Baths
4,251 SqFt
UPDATED:
10/20/2024 08:09 PM
Key Details
Property Type Single Family Home
Sub Type Single Family Residence
Listing Status Active
Purchase Type For Sale
Square Footage 4,251 sqft
Price per Sqft $282
Subdivision Lovinggood Landing
MLS Listing ID 7467627
Style Traditional
Bedrooms 5
Full Baths 4
Half Baths 1
Construction Status Resale
HOA Fees $450
HOA Y/N Yes
Originating Board First Multiple Listing Service
Year Built 1999
Annual Tax Amount $8,495
Tax Year 2023
Lot Size 1.790 Acres
Acres 1.79
Property Description
Outdoors, the backyard becomes your personal oasis, step down from the deck and enjoy a sparkling pool perfect for cooling off on hot summer days or hosting lively poolside gatherings with friends and family. Inside, you'll find a welcoming retreat in the primary en-suite, which features elegant tray ceilings, dual vanities, a soothing soaking tub, and a separate stone shower, ensuring a private haven of relaxation. Upstairs, a versatile bonus room invites creativity, whether you need extra living space, a quiet office, or a vibrant craft room. The finished basement is a social hub, complete with a wet bar designed for entertaining friends and family. Just a stone's throw away, the marina offers conveniences such as year-round deep water access, restrooms, a delightful restaurant, a stocked ship store, and a sandy beach. Here, you’re not just buying a home—you're embracing a lifestyle where the tranquility of lakefront living harmonizes beautifully with the modern amenities you desire, all wrapped into one welcoming and exceptional property.
Location
State GA
County Cherokee
Lake Name Allatoona
Rooms
Bedroom Description Master on Main,Oversized Master,Other
Other Rooms None
Basement Daylight, Exterior Entry, Finished, Finished Bath, Full
Main Level Bedrooms 1
Dining Room Seats 12+, Separate Dining Room
Interior
Interior Features Cathedral Ceiling(s), Crown Molding, Double Vanity, Entrance Foyer 2 Story, High Speed Internet, Tray Ceiling(s), Walk-In Closet(s), Wet Bar
Heating Central
Cooling Ceiling Fan(s), Central Air
Flooring Hardwood
Fireplaces Number 1
Fireplaces Type Family Room
Window Features Insulated Windows
Appliance Dishwasher, Disposal, Gas Cooktop, Microwave, Refrigerator
Laundry Laundry Room, Main Level, Mud Room
Exterior
Exterior Feature Garden, Gas Grill, Private Yard
Garage Attached, Driveway, Garage
Garage Spaces 3.0
Fence None
Pool Above Ground
Community Features Boating, Community Dock, Fishing, Lake, Marina, Near Schools, Near Shopping, Near Trails/Greenway
Utilities Available Cable Available, Electricity Available, Natural Gas Available, Phone Available, Water Available
Waterfront Description None
View Trees/Woods, Other
Roof Type Composition
Street Surface Paved
Accessibility None
Handicap Access None
Porch Deck
Private Pool false
Building
Lot Description Back Yard, Cul-De-Sac, Front Yard, Landscaped
Story Two
Foundation Brick/Mortar
Sewer Septic Tank
Water Public
Architectural Style Traditional
Level or Stories Two
Structure Type Brick
New Construction No
Construction Status Resale
Schools
Elementary Schools Boston
Middle Schools E.T. Booth
High Schools Etowah
Others
Senior Community no
Restrictions false
Tax ID 21N09E 011
Special Listing Condition None








