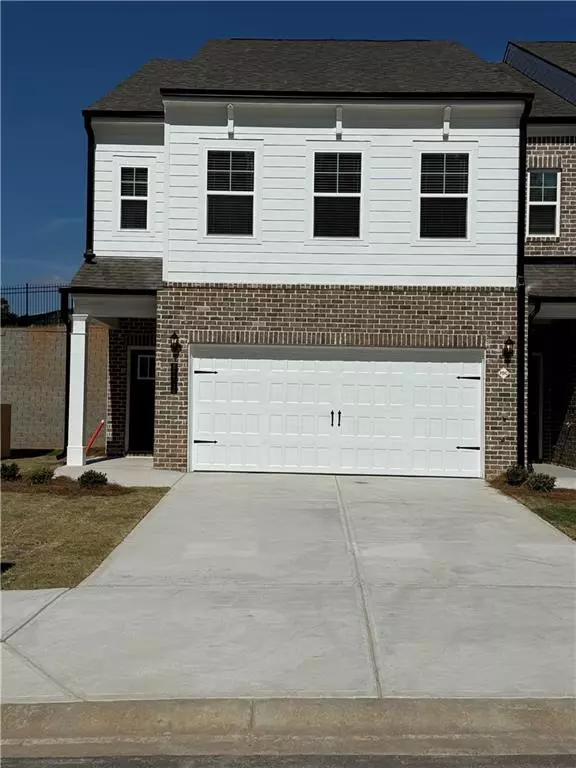
8206 Tiger Way Riverdale, GA 30296
3 Beds
2.5 Baths
1,849 SqFt
UPDATED:
11/09/2024 08:28 PM
Key Details
Property Type Townhouse
Sub Type Townhouse
Listing Status Pending
Purchase Type For Sale
Square Footage 1,849 sqft
Price per Sqft $172
Subdivision Auburn Ridge
MLS Listing ID 7471955
Style Contemporary,Modern
Bedrooms 3
Full Baths 2
Half Baths 1
Construction Status New Construction
HOA Fees $175
HOA Y/N Yes
Originating Board First Multiple Listing Service
Year Built 2024
Tax Year 2024
Property Description
Location
State GA
County Clayton
Lake Name None
Rooms
Bedroom Description Roommate Floor Plan,Split Bedroom Plan
Other Rooms None
Basement None
Dining Room Open Concept
Interior
Interior Features Entrance Foyer, Tray Ceiling(s), Vaulted Ceiling(s)
Heating Central, Electric, Heat Pump, Zoned
Cooling Ceiling Fan(s), Central Air, Electric, Zoned
Flooring Vinyl
Fireplaces Type None
Window Features None
Appliance Dishwasher, Disposal, Dryer, Microwave, Refrigerator, Washer
Laundry Upper Level
Exterior
Exterior Feature None
Garage Garage, Garage Door Opener
Garage Spaces 2.0
Fence Privacy
Pool In Ground
Community Features Park, Pool, Sidewalks, Street Lights
Utilities Available Cable Available, Electricity Available, Underground Utilities
Waterfront Description None
View Other
Roof Type Composition
Street Surface Paved
Accessibility None
Handicap Access None
Porch Patio
Private Pool false
Building
Lot Description Level
Story Two
Foundation Slab
Sewer Public Sewer
Water Public
Architectural Style Contemporary, Modern
Level or Stories Two
Structure Type Brick Front,Concrete
New Construction No
Construction Status New Construction
Schools
Elementary Schools Pointe South
Middle Schools Kendrick
High Schools Riverdale
Others
HOA Fee Include Maintenance Grounds,Maintenance Structure,Swim,Trash
Senior Community no
Restrictions false
Ownership Fee Simple
Acceptable Financing Cash, Conventional, FHA, VA Loan
Listing Terms Cash, Conventional, FHA, VA Loan
Financing no
Special Listing Condition None








