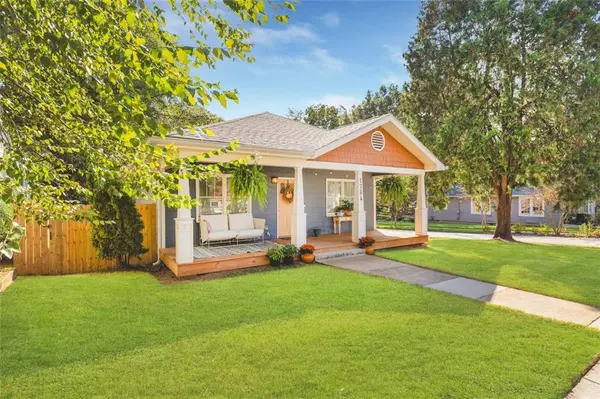
1764 W Taylor AVE East Point, GA 30344
3 Beds
2 Baths
1,540 SqFt
UPDATED:
10/20/2024 08:09 PM
Key Details
Property Type Single Family Home
Sub Type Single Family Residence
Listing Status Active
Purchase Type For Sale
Square Footage 1,540 sqft
Price per Sqft $253
Subdivision Historic Center Park
MLS Listing ID 7472078
Style Craftsman,Bungalow
Bedrooms 3
Full Baths 2
Construction Status Updated/Remodeled
HOA Y/N No
Originating Board First Multiple Listing Service
Year Built 1920
Annual Tax Amount $3,824
Tax Year 2023
Lot Size 7,405 Sqft
Acres 0.17
Property Description
This beautiful home features three bedrooms and two full bathrooms with an extraordinary yard, a private deck, an expansive porch, hardwood flooring throughout and so much more! With the mix of classic charm and modern updates, this home creates the perfect homely and luxurious feel. As you step inside, you'll immediately feel the openness and coziness of the space. The extra spacious living room is filled with ample natural light that flows into the dining area and an upgraded contemporary kitchen featuring elegant quartz countertops, white shaker cabinets, a separate kitchen island and stainless steel appliances. Truly, the space has so much to offer! Venturing on, the expansive primary suite is a true sanctuary, showcasing an abundance of light and space with a large deck and a separate flex area perfect for office, small gym or separate sitting room. The luxurious primary bathroom includes double vanities, marble tile flooring and a glass-enclosed tiled shower, complemented by an extra-large walk-in closet. Two additional spacious bedrooms offer comfort and versatility, sharing a generous secondary bathroom with a tub and shower. Step outside to discover the recently added privacy fence in the huge backyard with the gorgeous and serene, green space with lush grass, perfect for entertaining or enjoying outdoor activities. This home seamlessly blends the stunning design with the vibrant outdoor space, making it an ideal home in a charming neighborhood! Welcome HOME. OPEN ON SUNDAY, OCTOBER 20th FROM 12 P.M. - 2 P.M.
Location
State GA
County Fulton
Lake Name None
Rooms
Bedroom Description Master on Main,Oversized Master,Sitting Room
Other Rooms None
Basement Crawl Space
Main Level Bedrooms 3
Dining Room Open Concept
Interior
Interior Features High Ceilings 9 ft Main, Double Vanity, High Speed Internet, Recessed Lighting, Walk-In Closet(s)
Heating Central
Cooling Ceiling Fan(s), Central Air
Flooring Hardwood, Ceramic Tile
Fireplaces Type None
Window Features None
Appliance Dishwasher, Disposal, Refrigerator, Electric Water Heater, Gas Range, Gas Oven
Laundry In Hall
Exterior
Exterior Feature Lighting, Private Yard, Private Entrance, Rain Gutters
Garage On Street, Parking Pad
Fence Fenced, Back Yard, Wood, Privacy
Pool None
Community Features Sidewalks, Street Lights, Near Public Transport
Utilities Available Cable Available, Electricity Available, Natural Gas Available, Phone Available, Sewer Available, Water Available
Waterfront Description None
View City, Trees/Woods
Roof Type Composition
Street Surface Asphalt,Paved
Accessibility Common Area
Handicap Access Common Area
Porch Patio, Covered, Front Porch, Deck
Total Parking Spaces 2
Private Pool false
Building
Lot Description Back Yard, Front Yard, Level, Landscaped, Private
Story One
Foundation Slab, Pillar/Post/Pier
Sewer Public Sewer
Water Public
Architectural Style Craftsman, Bungalow
Level or Stories One
Structure Type Wood Siding
New Construction No
Construction Status Updated/Remodeled
Schools
Elementary Schools Conley Hills
Middle Schools Paul D. West
High Schools Tri-Cities
Others
Senior Community no
Restrictions false
Tax ID 14 015800010158
Special Listing Condition None








