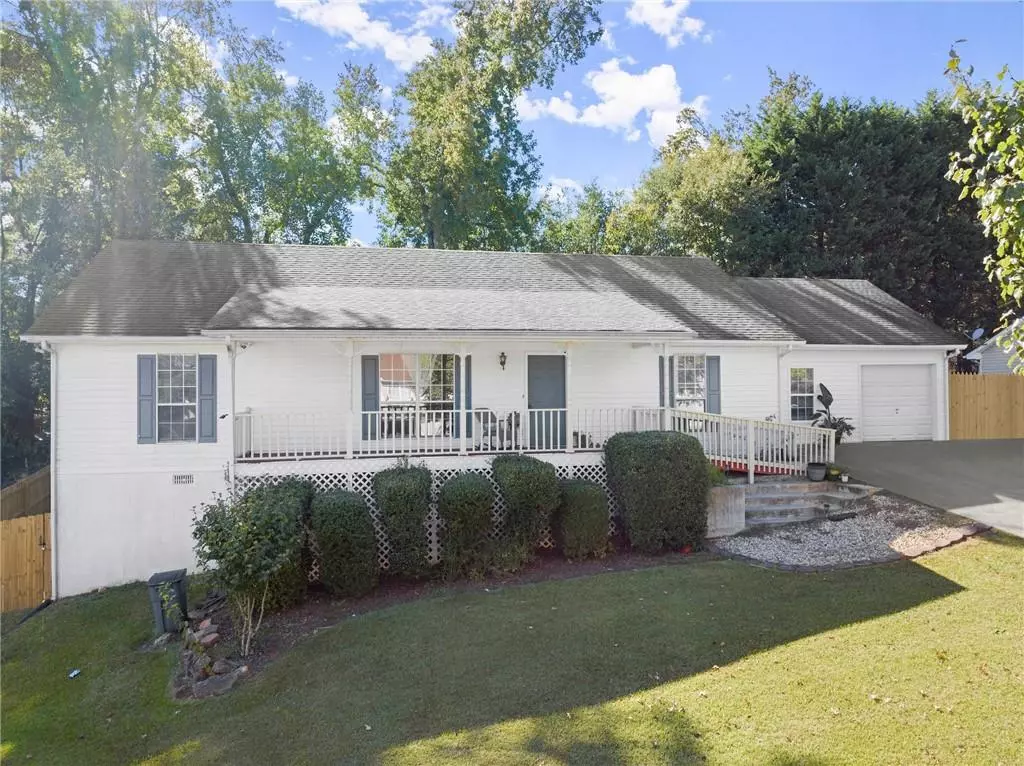
2130 Westhaven DR Gainesville, GA 30501
3 Beds
2 Baths
1,537 SqFt
UPDATED:
11/13/2024 12:29 AM
Key Details
Property Type Single Family Home
Sub Type Single Family Residence
Listing Status Pending
Purchase Type For Sale
Square Footage 1,537 sqft
Price per Sqft $204
Subdivision Westhaven
MLS Listing ID 7472870
Style Traditional
Bedrooms 3
Full Baths 2
Construction Status Resale
HOA Y/N No
Originating Board First Multiple Listing Service
Year Built 1991
Annual Tax Amount $263
Tax Year 2023
Lot Size 0.280 Acres
Acres 0.28
Property Description
Welcome to your home! This inviting 3-bedroom, 2-bathroom home offers the perfect blend of comfort and potential. Located just minutes from shopping stores and vibrant downtown Gainesville, this sought-after area provides convenience at your fingertips.
As you step inside, you’ll find a spacious layout that includes a cozy bonus room—ideal for a home office, playroom, or extra guest space. The home features a one-car garage with a driveway that extends to the back, providing ample additional parking for family and friends.
The enclosed backyard boasts a recently replaced fence, creating a private retreat perfect for hosting gatherings or enjoying peaceful evenings outdoors.
While the home may need a few upgrades to make it your own, it is in great condition and ready for your personal touch. Don’t miss this fantastic opportunity to create your dream space in a welcoming neighborhood! Schedule your viewing today!
Location
State GA
County Hall
Lake Name None
Rooms
Bedroom Description Master on Main
Other Rooms Other
Basement Crawl Space
Main Level Bedrooms 3
Dining Room Open Concept
Interior
Interior Features Walk-In Closet(s)
Heating Central
Cooling Ceiling Fan(s), Central Air
Flooring Other
Fireplaces Type None
Window Features None
Appliance Electric Range
Laundry Laundry Room
Exterior
Exterior Feature Private Yard
Garage Assigned, Driveway
Fence Back Yard
Pool None
Community Features None
Utilities Available Electricity Available, Sewer Available, Water Available
Waterfront Description None
View Neighborhood
Roof Type Shingle
Street Surface Concrete
Accessibility None
Handicap Access None
Porch Deck
Total Parking Spaces 1
Private Pool false
Building
Lot Description Back Yard, Cleared
Story One
Foundation See Remarks
Sewer Public Sewer
Water Public
Architectural Style Traditional
Level or Stories One
Structure Type Other
New Construction No
Construction Status Resale
Schools
Elementary Schools Hall - Other
Middle Schools Hall - Other
High Schools Hall - Other
Others
Senior Community no
Restrictions false
Tax ID 01127A000008
Special Listing Condition None








