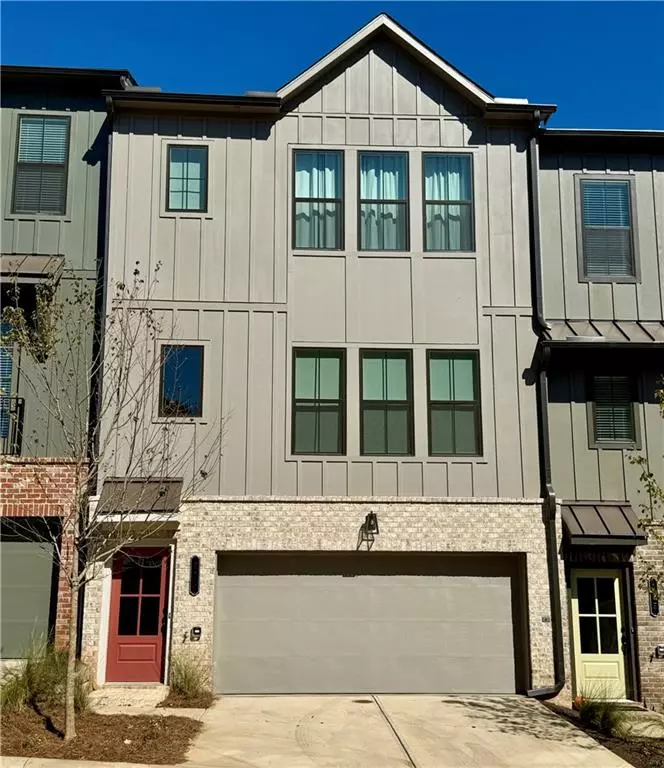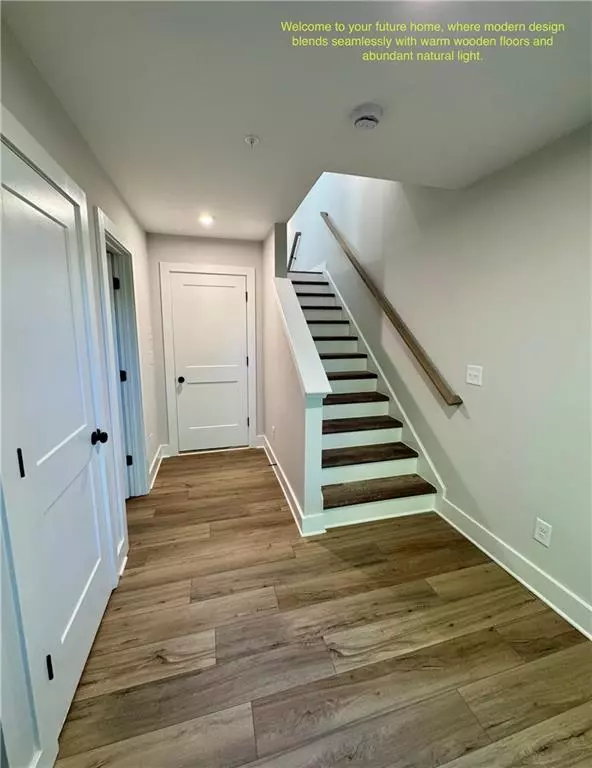
225 Firefly CIR Alpharetta, GA 30009
4 Beds
3.5 Baths
2,025 SqFt
UPDATED:
11/21/2024 12:10 AM
Key Details
Property Type Townhouse
Sub Type Townhouse
Listing Status Active
Purchase Type For Rent
Square Footage 2,025 sqft
Subdivision Firefly
MLS Listing ID 7475397
Style Modern,Townhouse
Bedrooms 4
Full Baths 3
Half Baths 1
HOA Y/N No
Originating Board First Multiple Listing Service
Year Built 2024
Available Date 2024-10-22
Lot Size 1,655 Sqft
Acres 0.038
Property Description
This brand new townhome offers everything you need for comfort and style. Inside you will find a spacious living room filled with natural light, perfect for relaxing or entertaining guests. The open floor plan seamlessly connects the living room, dining area, and a kitchen equipped with an 8 ft island, new stainless steel appliances and sleek granite countertops.
Retreat to sizable bedrooms, each featuring plenty of closet space to accommodate your wardrobe. They are thoughtfully designed with large windows and plenty of space, providing the perfect atmosphere for relaxation.
Enjoy the convenience of the laundry closet on the third floor, ready for your stackable washer and dryer. The garage features an electric vehicle charging port, providing easy and efficient charging for your EV.
You will not want to miss the easy access to a scenic walking trail directly behind the home, perfect for leisurely strolls or connecting with nature. Take your pup to the neighborhood dog park or relax on the courtyard patio with a massive stone outdoor fireplace.
Located minutes from Avalon and Downtown Alpharetta, you will have easy access to local shops, dining, entertainment, GA-400, and the WellStar Hospital down the street. This townhome is perfect for you if value comfort, style, and a touch of elegance in your everyday living.
Don’t miss the opportunity to make this stunning townhome your sanctuary.
Thanksgiving Lease Special!
Sign a lease between Nov 15 and Dec 1, and your first full rent payment won’t start until December 1! (Security deposit and fees are still due at signing. Offer waives prorated November rent only. Valid for leases signed by Dec. 1, 2024).
Contact Tyler Chenault today to schedule a showing!
To apply, click here: https://shorturl.at/si8Ew
Location
State GA
County Fulton
Lake Name None
Rooms
Bedroom Description In-Law Floorplan,Other
Other Rooms None
Basement Finished, Finished Bath, Interior Entry
Dining Room Open Concept
Interior
Interior Features Crown Molding, High Ceilings 9 ft Upper, High Ceilings 10 ft Main, Recessed Lighting, Walk-In Closet(s)
Heating Electric, Forced Air, Hot Water, Zoned
Cooling Ceiling Fan(s), Central Air, Electric, Heat Pump, Zoned
Flooring Luxury Vinyl
Fireplaces Type None
Window Features ENERGY STAR Qualified Windows,Insulated Windows
Appliance Dishwasher, Disposal, Electric Cooktop, Electric Oven, Self Cleaning Oven
Laundry Electric Dryer Hookup, In Hall, Laundry Closet, Upper Level
Exterior
Exterior Feature Balcony
Garage Driveway, Garage, Garage Door Opener, Garage Faces Front, Level Driveway, On Street
Garage Spaces 2.0
Fence None
Pool None
Community Features Barbecue, Dog Park, Homeowners Assoc, Near Schools, Near Shopping, Near Trails/Greenway, Sidewalks, Street Lights
Utilities Available Electricity Available, Sewer Available, Water Available
Waterfront Description None
View Neighborhood, Trees/Woods
Roof Type Composition
Street Surface Asphalt
Accessibility None
Handicap Access None
Porch Covered, Rear Porch
Total Parking Spaces 2
Private Pool false
Building
Lot Description Level
Story Three Or More
Architectural Style Modern, Townhouse
Level or Stories Three Or More
Structure Type Other
New Construction No
Schools
Elementary Schools Hembree Springs
Middle Schools Northwestern
High Schools Milton - Fulton
Others
Senior Community no








