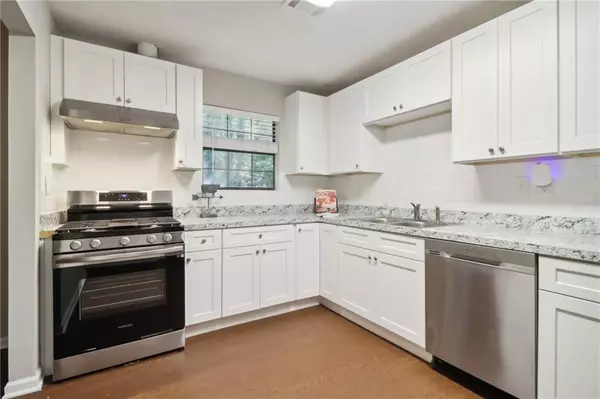
5233 McCarter STA Stone Mountain, GA 30088
3 Beds
2 Baths
1,528 SqFt
UPDATED:
11/10/2024 12:27 AM
Key Details
Property Type Single Family Home
Sub Type Single Family Residence
Listing Status Active
Purchase Type For Sale
Square Footage 1,528 sqft
Price per Sqft $170
Subdivision Redan Park
MLS Listing ID 7476349
Style Ranch
Bedrooms 3
Full Baths 2
Construction Status Resale
HOA Y/N No
Originating Board First Multiple Listing Service
Year Built 1976
Annual Tax Amount $2,151
Tax Year 2023
Lot Size 0.500 Acres
Acres 0.5
Property Description
Location
State GA
County Dekalb
Lake Name None
Rooms
Bedroom Description Master on Main
Other Rooms Outbuilding
Basement None
Main Level Bedrooms 3
Dining Room Open Concept
Interior
Interior Features Entrance Foyer, High Speed Internet, His and Hers Closets
Heating Central, Natural Gas
Cooling Central Air
Flooring Ceramic Tile, Laminate
Fireplaces Number 1
Fireplaces Type Family Room, Masonry
Window Features Insulated Windows
Appliance Dishwasher, Dryer, Gas Range, Gas Water Heater, Range Hood, Refrigerator, Washer
Laundry In Garage
Exterior
Exterior Feature Private Entrance, Private Yard
Garage Attached, Driveway, Garage, Garage Door Opener, Garage Faces Front, Kitchen Level, Level Driveway
Garage Spaces 2.0
Fence None
Pool None
Community Features Near Schools, Near Shopping, Near Trails/Greenway
Utilities Available Cable Available, Electricity Available, Natural Gas Available, Phone Available, Sewer Available, Water Available
Waterfront Description None
View Other
Roof Type Composition
Street Surface Concrete,Gravel
Accessibility Accessible Bedroom, Accessible Entrance, Accessible Hallway(s), Accessible Kitchen, Accessible Washer/Dryer
Handicap Access Accessible Bedroom, Accessible Entrance, Accessible Hallway(s), Accessible Kitchen, Accessible Washer/Dryer
Porch Covered, Front Porch, Patio
Private Pool false
Building
Lot Description Back Yard, Front Yard, Level, Private
Story One
Foundation Concrete Perimeter
Sewer Public Sewer
Water Public
Architectural Style Ranch
Level or Stories One
Structure Type Cedar,Wood Siding
New Construction No
Construction Status Resale
Schools
Elementary Schools Eldridge L. Miller
Middle Schools Redan
High Schools Redan
Others
Senior Community no
Restrictions false
Tax ID 16 031 07 001
Ownership Fee Simple
Acceptable Financing 1031 Exchange, Cash, Conventional
Listing Terms 1031 Exchange, Cash, Conventional
Special Listing Condition None








