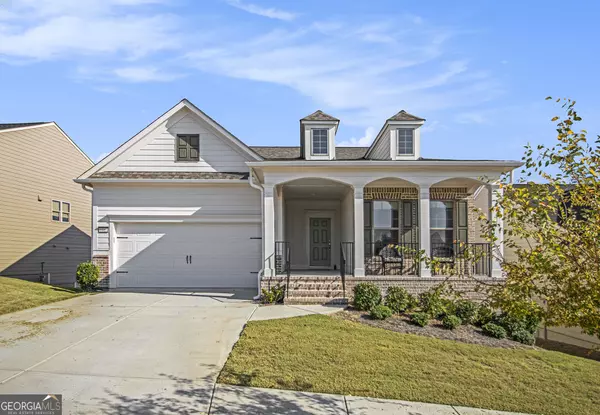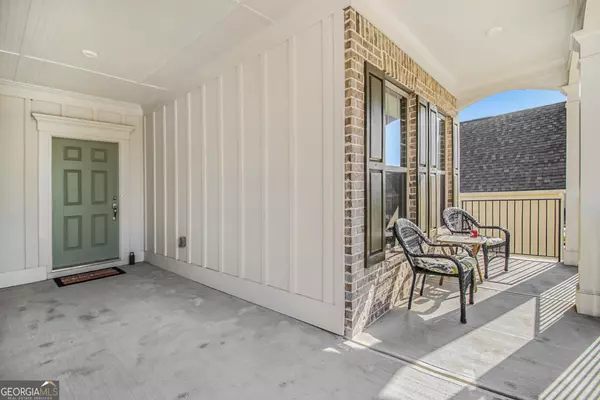
5810 Collier Bridge LN Hoschton, GA 30548
3 Beds
3 Baths
3,540 SqFt
UPDATED:
Key Details
Property Type Single Family Home
Sub Type Single Family Residence
Listing Status Active
Purchase Type For Sale
Square Footage 3,540 sqft
Price per Sqft $204
Subdivision Del Webb Chateau Elan
MLS Listing ID 10404650
Style Ranch,Brick Front
Bedrooms 3
Full Baths 3
Construction Status Resale
HOA Fees $308
HOA Y/N Yes
Year Built 2021
Annual Tax Amount $8,653
Tax Year 2024
Lot Size 6,969 Sqft
Property Description
Location
State GA
County Gwinnett
Rooms
Basement Interior Entry, Exterior Entry, Finished, Full, Bath Finished
Main Level Bedrooms 2
Interior
Interior Features Double Vanity, Tray Ceiling(s), Walk-In Closet(s), Sauna, High Ceilings, Master On Main Level, Split Bedroom Plan
Heating Forced Air
Cooling Ceiling Fan(s), Central Air, Electric
Flooring Carpet
Exterior
Garage Attached, Garage Door Opener, Garage, Kitchen Level
Community Features Clubhouse, Playground, Pool, Retirement Community, Sidewalks, Tennis Court(s), Fitness Center, Park, Tennis Team
Utilities Available Underground Utilities, Cable Available, Electricity Available, Sewer Available, Phone Available, High Speed Internet
Waterfront Description No Dock Or Boathouse
Roof Type Composition
Building
Story Two
Sewer Public Sewer
Level or Stories Two
Construction Status Resale
Schools
Elementary Schools Out Of Area
Middle Schools Other
High Schools Out Of Area








