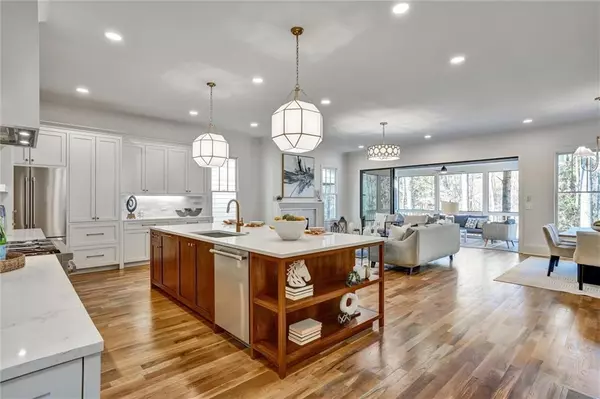
2172 James ALY Atlanta, GA 30345
5 Beds
4 Baths
3,000 SqFt
UPDATED:
11/30/2024 10:09 PM
Key Details
Property Type Single Family Home
Sub Type Single Family Residence
Listing Status Active
Purchase Type For Sale
Square Footage 3,000 sqft
Price per Sqft $425
Subdivision Pendergrast Farm
MLS Listing ID 7480453
Style Contemporary,Farmhouse,Modern
Bedrooms 5
Full Baths 4
Construction Status New Construction
HOA Fees $335
HOA Y/N Yes
Originating Board First Multiple Listing Service
Year Built 2024
Annual Tax Amount $1
Tax Year 2023
Lot Size 3,789 Sqft
Acres 0.087
Property Description
A Symphony of Nature and Innovation: Discover 20 high-performance homes meticulously placed around our thriving 1-acre urban farm—a testament to the Pendergrast vision of an Urban Farm and Conservation Community flourishing through the ages. Witness the farm-to-table journey as fruits and vegetables grow, destined to be delivered right to your door every month, a true celebration of sustainable living.
Enveloped in Tranquility and Woodland Wonders: Nestled within 5.5 acres of shared natural woodlands, adorned with a meandering stream, our community invites you to stroll along mulched trails, rejuvenate by the saltwater community pool, and find serenity in nature's embrace.
The Heartbeat of Community Living: Our stunning Common House, featuring a commercial-style kitchen and versatile gathering spaces, is where culinary events, wine evenings, cooking classes, shared meals, book club meetings, yoga sessions, and creative endeavors come to life. A Maker's Space on the lower level, dedicated to arts and crafts, woodworking, painting and more caters to the vibrant souls seeking inspiration.
Urban Elegance with Nature’s Touch: Situated just off Briarcliff Rd near Clairmont Rd, Pendergrast Farm boasts an unbeatable in-town location, seamlessly connecting you to Atlanta's vibrant energy while cocooning you in serene nature. It's your opportunity to own a piece of an intimate, mini-Serenbe-like retreat.
An Architectural Masterpiece: Step into a home designed for true harmony with nature. An open concept and a DISAPPEARING WALL OF GLASS dissolve the boundaries between indoors and outdoors. Two outdoor entertaining areas overlook our wooded wonderland, creating a seamless connection with nature.
Elegance in Every Detail: The Tuscan inspired kitchen, an Insta-worthy design, features dark blue custom cabinets with an abundance of storage and gold hardware, a 36" six-burner Thermador gas range (with those patented star shaped burners for the best heat distribution), a covered vent hood, a Thermador 3-row dishwasher, and a Thermador fridge and microwave. With 10' ceilings on the main level, white oak site-finished hardwood floors and a primary bedroom adorned with a vaulted ceiling, elegance is woven into every facet.
Indulge in Luxury and Efficiency: The spa-inspired bath with a double-headed shower and an elegant soaking tub beckons in the primary bath. The home is solar-panel ready and is wired for a 60AMP EV charging station. This high performance home encapsulates energy efficiency with spray foam insulation across the entire roof and side walls.
This is your invitation to own a piece of the extraordinary in the truly unique conservation community of Pendergrast Farm. Don't miss out on this enchanting home—a testament to the seamless integration of modern luxury and sustainable living.
Location
State GA
County Dekalb
Lake Name None
Rooms
Bedroom Description Split Bedroom Plan
Other Rooms Greenhouse, Guest House, Workshop
Basement None
Main Level Bedrooms 1
Dining Room Open Concept
Interior
Interior Features Disappearing Attic Stairs, Double Vanity, High Ceilings 9 ft Lower, High Ceilings 9 ft Upper, High Ceilings 10 ft Main, Low Flow Plumbing Fixtures, Walk-In Closet(s), Wet Bar
Heating Central, Electric, Heat Pump, Zoned
Cooling Ceiling Fan(s), Central Air, Heat Pump, Zoned
Flooring Ceramic Tile, Hardwood
Fireplaces Number 1
Fireplaces Type Family Room, Gas Log
Window Features Double Pane Windows,Insulated Windows
Appliance Dishwasher, Disposal, ENERGY STAR Qualified Appliances, Gas Range, Microwave, Range Hood
Laundry Laundry Room, Upper Level
Exterior
Exterior Feature Balcony, Private Entrance, Rain Gutters
Parking Features Drive Under Main Level, Garage, Garage Door Opener, Garage Faces Front
Garage Spaces 2.0
Fence None
Pool In Ground, Salt Water
Community Features Clubhouse, Guest Suite, Homeowners Assoc, Meeting Room, Near Schools, Near Shopping, Near Trails/Greenway, Park, Pool, Sidewalks, Other
Utilities Available Cable Available, Electricity Available, Natural Gas Available, Phone Available, Sewer Available, Underground Utilities, Water Available
Waterfront Description None
View Trees/Woods
Roof Type Composition
Street Surface Asphalt,Paved
Accessibility None
Handicap Access None
Porch Covered, Deck, Patio
Private Pool false
Building
Lot Description Cul-De-Sac, Farm, Landscaped, Level
Story Three Or More
Foundation Slab
Sewer Public Sewer
Water Public
Architectural Style Contemporary, Farmhouse, Modern
Level or Stories Three Or More
Structure Type Cement Siding,HardiPlank Type
New Construction No
Construction Status New Construction
Schools
Elementary Schools Sagamore Hills
Middle Schools Henderson - Dekalb
High Schools Lakeside - Dekalb
Others
HOA Fee Include Maintenance Grounds,Reserve Fund,Swim,Tennis
Senior Community no
Restrictions true
Tax ID 18 195 09 085
Acceptable Financing Cash, Conventional, FHA, VA Loan
Listing Terms Cash, Conventional, FHA, VA Loan
Financing no
Special Listing Condition None








