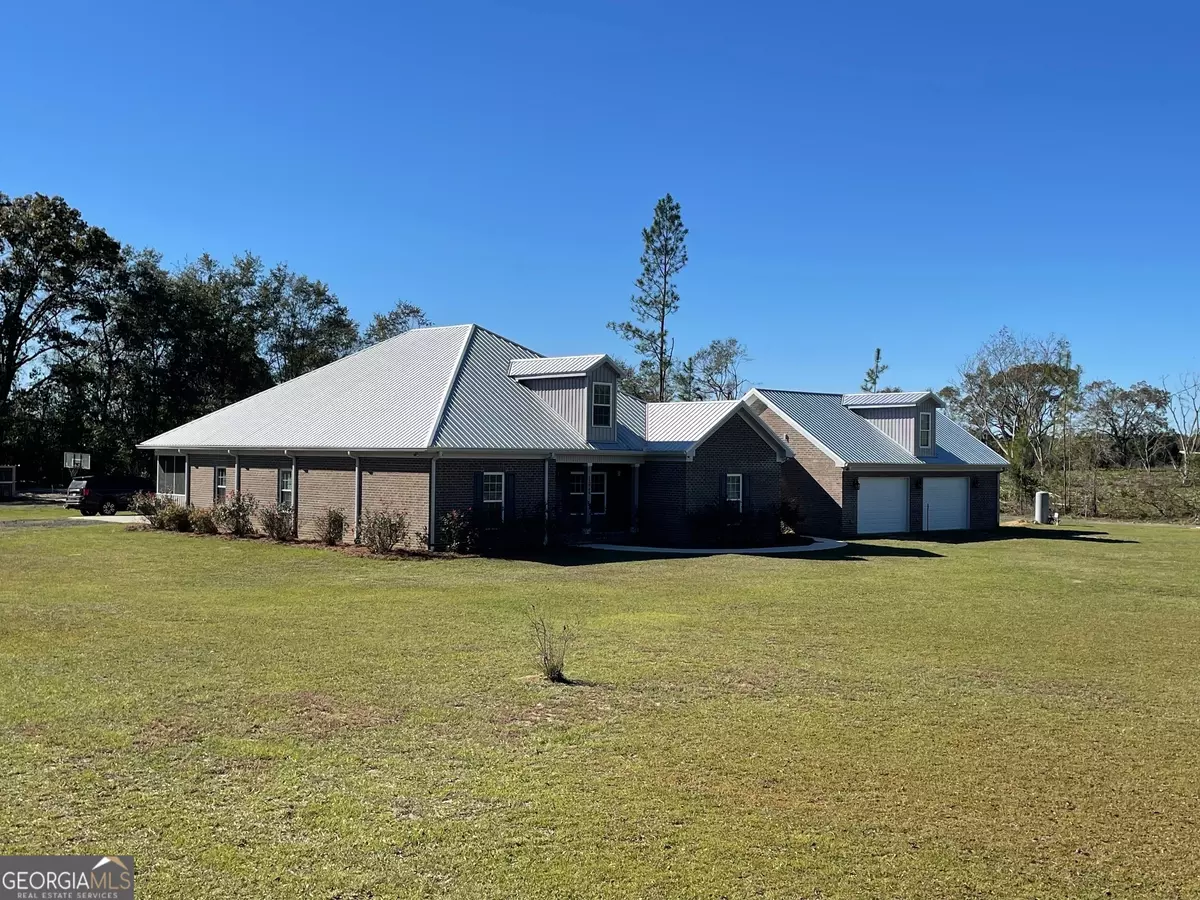12064 Hwy 24 Statesboro, GA 30461
4 Beds
5 Baths
3,665 SqFt
UPDATED:
Key Details
Property Type Single Family Home
Sub Type Single Family Residence
Listing Status Active
Purchase Type For Sale
Square Footage 3,665 sqft
Price per Sqft $225
MLS Listing ID 10417938
Style Traditional
Bedrooms 4
Full Baths 5
Construction Status Resale
HOA Y/N No
Year Built 2021
Annual Tax Amount $3,949
Tax Year 2024
Lot Size 4.010 Acres
Property Description
Location
State GA
County Bulloch
Rooms
Basement None
Main Level Bedrooms 4
Interior
Interior Features Beamed Ceilings, Double Vanity, High Ceilings, Master On Main Level, Separate Shower, Split Bedroom Plan, Vaulted Ceiling(s), Walk-In Closet(s), Wet Bar, Whirlpool Bath
Heating Central, Electric, Zoned
Cooling Ceiling Fan(s), Central Air, Electric, Zoned
Flooring Laminate, Tile
Exterior
Parking Features Attached, Garage, Parking Pad, RV/Boat Parking, Storage
Pool Above Ground
Community Features None
Utilities Available High Speed Internet, Phone Available, Propane
Roof Type Metal
Building
Story One and One Half
Foundation Slab
Sewer Septic Tank
Level or Stories One and One Half
Construction Status Resale
Schools
Elementary Schools Brooklet
Middle Schools Southeast Bulloch
High Schools Southeast Bulloch







