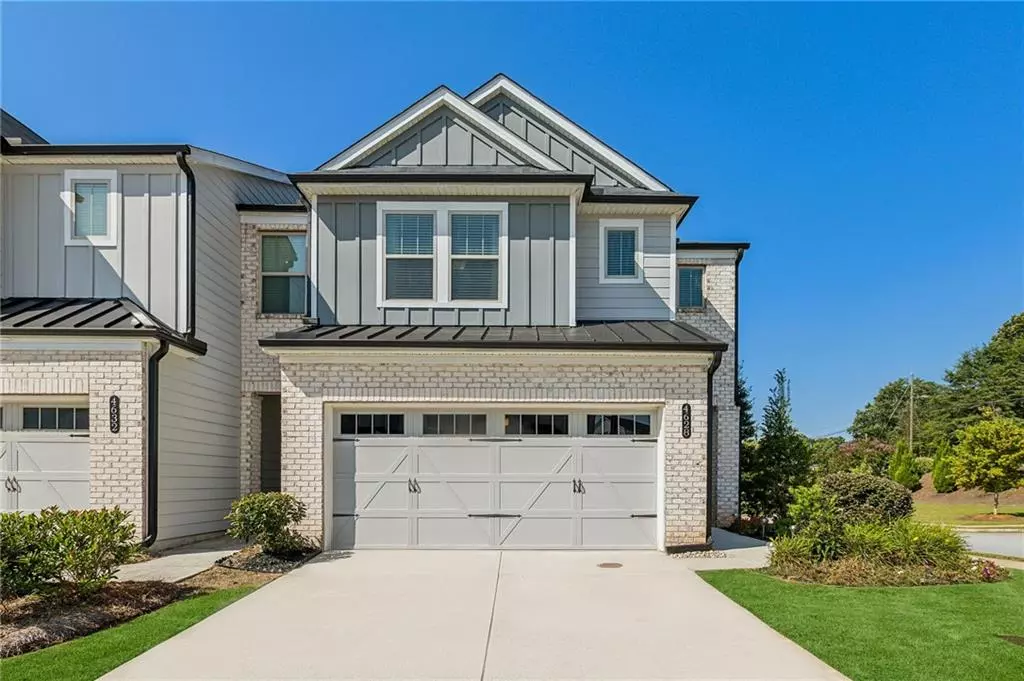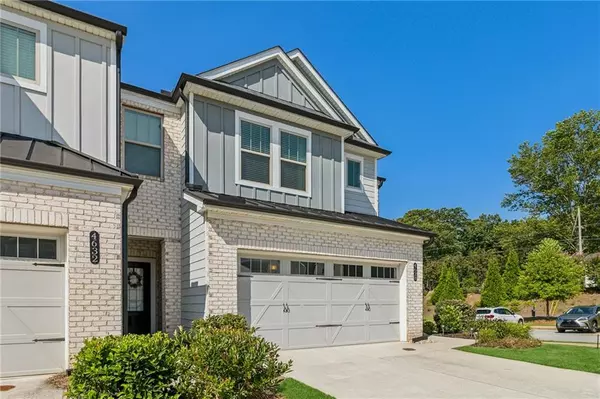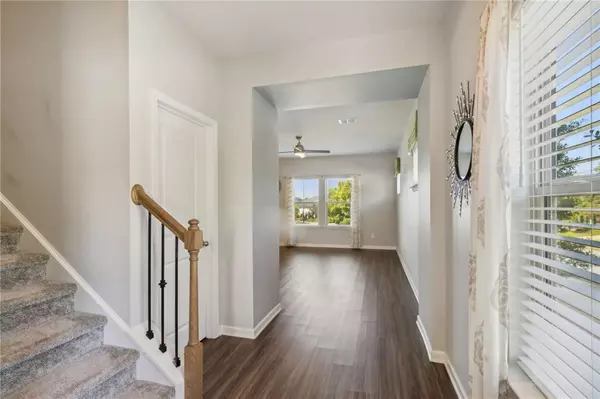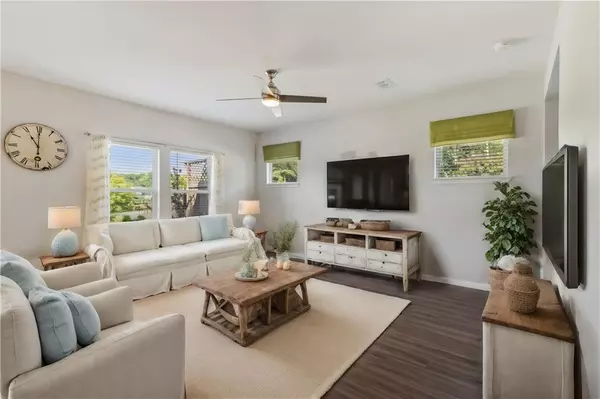
4628 Piston JCT SW Mableton, GA 30126
3 Beds
2.5 Baths
1,804 SqFt
UPDATED:
11/24/2024 10:16 PM
Key Details
Property Type Townhouse
Sub Type Townhouse
Listing Status Active
Purchase Type For Sale
Square Footage 1,804 sqft
Price per Sqft $202
Subdivision Willowcrest
MLS Listing ID 7490448
Style Townhouse
Bedrooms 3
Full Baths 2
Half Baths 1
Construction Status Resale
HOA Fees $1,800
HOA Y/N Yes
Originating Board First Multiple Listing Service
Year Built 2020
Annual Tax Amount $1,030
Tax Year 2023
Lot Size 1,306 Sqft
Acres 0.03
Property Description
Imagine being home for the holidays in this stunning end-unit townhome—don’t wait for new construction delays when you can move in immediately! This is your chance to live in a community with everything you’ve dreamed of, at a price that’s unmatched! THIS IS THE ONE! Minutes from the Silver Comet Trail and local conveniences like shopping, dining, and schools! Convenient to The Battery & Truist Park-Home of the Atlanta Braves, East-West Connector, I-285, and the airport.
You must see this beautiful modern townhome that is perfectly situated in the desirable community of Willowcrest! Meticulously cared for by its original owners, this home is move-in ready! Unlike new builds, this home includes a PREMIUM HVAC SYSTEM with AIR PURIFIER and HUMIDITY CONTROL, CULLIGAN WATER FILTER SYSTEM, and TANKLESS WATER HEATER—no need to wait or pay extra!
This end-unit home is filled with an abundance of natural light with FOUR ADDITIONAL WINDOWS more than interior units, highlighting the elegant finishes. The kitchen is a standout feature, equipped with granite countertops, stainless steel appliances, premium tiled backsplash, and a kitchen island with matching tile to the backsplash, making it a delight for cooking and entertaining. The upper level features the master bedroom and two secondary bedrooms along with two full bathrooms, large laundry room, and a spacious loft that can be utilized as an office, play area, or reading nook-the possibilities are endless!
Additionally, the home provides unparalleled convenience with easy access to TWO community pools, a playground, TWO fire pit & social areas, the Clubhouse, and grilling areas just moments from your door! This location, while incredibly convenient to amenities, is a VERY QUIET PROPERTY WITH NO NEIGHBORS BEHIND YOU and offers a beautiful green space. Entertaining will be no problem as there is plenty of parking available between the garage, driveway, and ample guest parking.
With the new construction homes selling for over $400,000 in the same community, this home is priced well UNDER the competition! Don't miss out on this one. Call today for your private showing!!
Location
State GA
County Cobb
Lake Name None
Rooms
Bedroom Description Oversized Master
Other Rooms None
Basement None
Dining Room Open Concept
Interior
Interior Features Disappearing Attic Stairs, Double Vanity, Entrance Foyer, Recessed Lighting, Smart Home, Walk-In Closet(s)
Heating Central, Zoned
Cooling Ceiling Fan(s), Central Air, ENERGY STAR Qualified Equipment, Humidity Control, Zoned
Flooring Carpet, Ceramic Tile, Other
Fireplaces Type None
Window Features Double Pane Windows,Insulated Windows
Appliance Dishwasher, Disposal, ENERGY STAR Qualified Appliances, Gas Cooktop, Gas Oven, Microwave, Tankless Water Heater
Laundry Laundry Room, Upper Level
Exterior
Exterior Feature Lighting, Private Entrance
Garage Driveway, Garage, Garage Door Opener, Garage Faces Front, Kitchen Level, Level Driveway, Parking Lot
Garage Spaces 2.0
Fence None
Pool None
Community Features Clubhouse, Dog Park, Homeowners Assoc, Lake, Near Schools, Near Shopping, Near Trails/Greenway, Playground, Pool, Sidewalks, Street Lights, Tennis Court(s)
Utilities Available Cable Available, Electricity Available, Natural Gas Available, Sewer Available, Underground Utilities, Water Available
Waterfront Description None
View Neighborhood, Other
Roof Type Composition
Street Surface Asphalt
Accessibility None
Handicap Access None
Porch Patio
Total Parking Spaces 4
Private Pool false
Building
Lot Description Back Yard, Corner Lot, Front Yard, Landscaped, Level
Story Two
Foundation Slab
Sewer Public Sewer
Water Public
Architectural Style Townhouse
Level or Stories Two
Structure Type Brick,Cement Siding
New Construction No
Construction Status Resale
Schools
Elementary Schools Mableton
Middle Schools Floyd
High Schools South Cobb
Others
Senior Community no
Restrictions true
Tax ID 19107301080
Ownership Other
Financing yes
Special Listing Condition None








