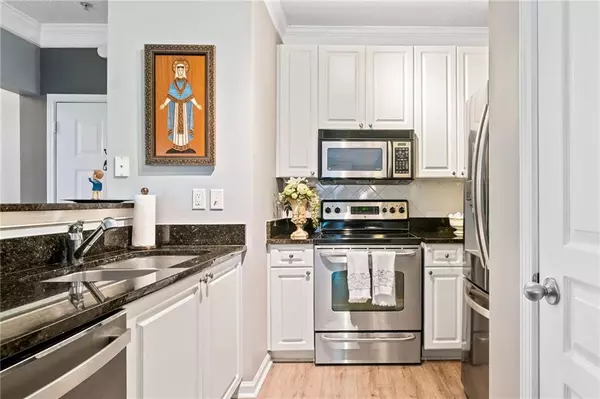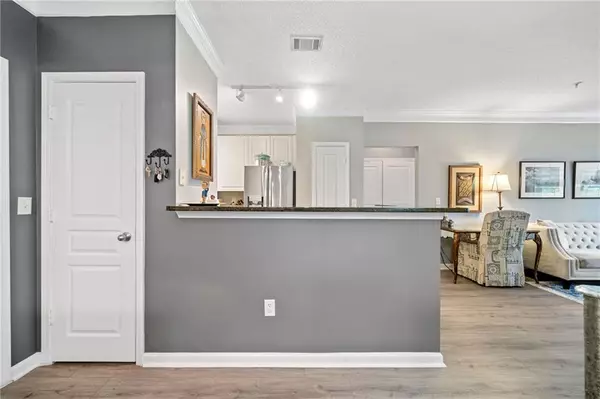
10 Perimeter Summit BLVD #1305 Atlanta, GA 30319
2 Beds
2 Baths
1,079 SqFt
UPDATED:
12/08/2024 09:10 PM
Key Details
Property Type Condo
Sub Type Condominium
Listing Status Active
Purchase Type For Sale
Square Footage 1,079 sqft
Price per Sqft $224
Subdivision Villa Sonoma At Perimeter Summit
MLS Listing ID 7490830
Style Mid-Rise (up to 5 stories)
Bedrooms 2
Full Baths 2
Construction Status Resale
HOA Fees $714
HOA Y/N Yes
Originating Board First Multiple Listing Service
Year Built 2005
Annual Tax Amount $4,114
Tax Year 2023
Lot Size 579 Sqft
Acres 0.0133
Property Description
Step inside to discover a meticulously decorated space adorned with high-end furnishings, creating an atmosphere of sophistication and warmth. The spacious layout features an updated kitchen equipped with modern appliances, a stylish dining room perfect for entertaining, and a full living room that invites relaxation. The two generously sized bedrooms each offer a serene retreat, while the two bathrooms boast ample space, with the owner's suite including a walk-in closet designed to meet all your storage needs.
Beyond the impressive interiors, the condominium complex itself is a haven of amenities. Enjoy the upscale pool complete with a cocktail pool for leisurely dips, stay active in the well-equipped gym, or challenge friends to a game of pickleball. The lush green spaces provide a peaceful environment to unwind. A large clubhouse, featuring a fully equipped kitchen and ample seating, is perfect for hosting gatherings or socializing with neighbors. Convenience is key, with prime parking spots located right outside the door of your unit, making daily life effortless.
This condo is not just a place to live; it's a lifestyle choice for those who appreciate the finer things and the ease of being minutes from everything Atlanta has to offer.
Location
State GA
County Dekalb
Lake Name None
Rooms
Bedroom Description Split Bedroom Plan
Other Rooms None
Basement None
Main Level Bedrooms 2
Dining Room Dining L, Separate Dining Room
Interior
Interior Features Double Vanity, High Ceilings 9 ft Main, High Speed Internet, Walk-In Closet(s)
Heating Central, Electric
Cooling Central Air, Electric
Flooring Carpet, Luxury Vinyl, Tile
Fireplaces Type None
Window Features Double Pane Windows
Appliance Dishwasher, Electric Oven, Electric Water Heater, Microwave
Laundry In Hall
Exterior
Exterior Feature Tennis Court(s)
Parking Features Assigned, Covered
Fence None
Pool In Ground
Community Features Clubhouse, Fitness Center, Pool, Tennis Court(s)
Utilities Available Cable Available, Electricity Available
Waterfront Description None
View Trees/Woods
Roof Type Shingle
Street Surface Asphalt
Accessibility None
Handicap Access None
Porch None
Total Parking Spaces 2
Private Pool false
Building
Lot Description Other
Story One
Foundation Concrete Perimeter
Sewer Public Sewer
Water Public
Architectural Style Mid-Rise (up to 5 stories)
Level or Stories One
Structure Type Concrete,Stucco
New Construction No
Construction Status Resale
Schools
Elementary Schools Montgomery
Middle Schools Chamblee
High Schools Chamblee Charter
Others
Senior Community no
Restrictions true
Tax ID 18 329 10 154
Ownership Fee Simple
Financing yes
Special Listing Condition None








