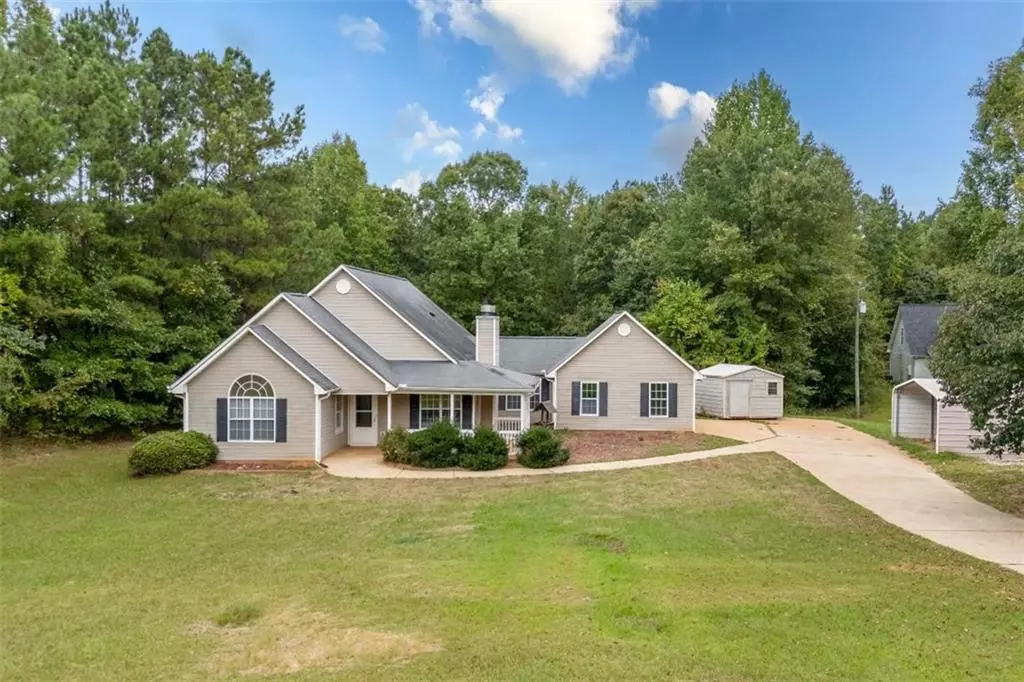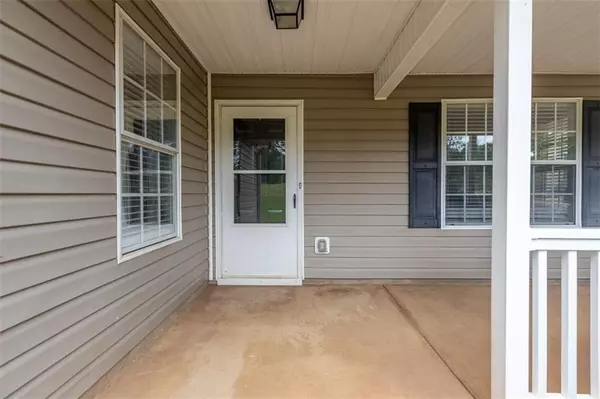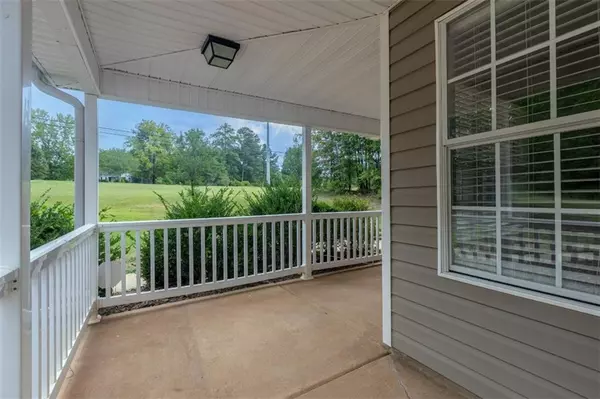5613 HIGHWAY 81 E Mcdonough, GA 30252
3 Beds
2.5 Baths
1,502 SqFt
UPDATED:
12/07/2024 01:14 PM
Key Details
Property Type Single Family Home
Sub Type Single Family Residence
Listing Status Active
Purchase Type For Sale
Square Footage 1,502 sqft
Price per Sqft $216
MLS Listing ID 7494940
Style Ranch
Bedrooms 3
Full Baths 2
Half Baths 1
Construction Status Resale
HOA Y/N No
Originating Board First Multiple Listing Service
Year Built 2008
Annual Tax Amount $5,003
Tax Year 2024
Lot Size 2.069 Acres
Acres 2.069
Property Description
Location
State GA
County Henry
Lake Name None
Rooms
Bedroom Description Master on Main
Other Rooms Garage(s), Shed(s)
Basement None
Main Level Bedrooms 3
Dining Room Separate Dining Room
Interior
Interior Features High Ceilings 10 ft Main, Coffered Ceiling(s), Double Vanity, High Speed Internet, Entrance Foyer, Walk-In Closet(s)
Heating Central, Forced Air, Electric
Cooling Ceiling Fan(s)
Flooring Hardwood
Fireplaces Number 1
Fireplaces Type Living Room
Window Features Shutters
Appliance Dishwasher, Electric Range, Refrigerator, Gas Water Heater, Electric Cooktop, Electric Water Heater
Laundry Main Level, Other
Exterior
Exterior Feature Private Entrance
Parking Features Garage, Level Driveway, Attached, Covered, Driveway, Garage Faces Side
Garage Spaces 2.0
Fence Front Yard, Back Yard
Pool None
Community Features None
Utilities Available Cable Available, Water Available, Electricity Available, Natural Gas Available, Phone Available
Waterfront Description None
View Other
Roof Type Composition
Street Surface Paved
Accessibility None
Handicap Access None
Porch Patio
Total Parking Spaces 4
Private Pool false
Building
Lot Description Level, Front Yard
Story One
Foundation Slab
Sewer Septic Tank
Water Public
Architectural Style Ranch
Level or Stories One
Structure Type Aluminum Siding,Frame,Vinyl Siding
New Construction No
Construction Status Resale
Schools
Elementary Schools Henry - Other
Middle Schools Henry - Other
High Schools Henry - Other
Others
Senior Community no
Restrictions false
Tax ID 18301139000
Acceptable Financing Conventional, Cash, FHA, VA Loan
Listing Terms Conventional, Cash, FHA, VA Loan
Special Listing Condition None







