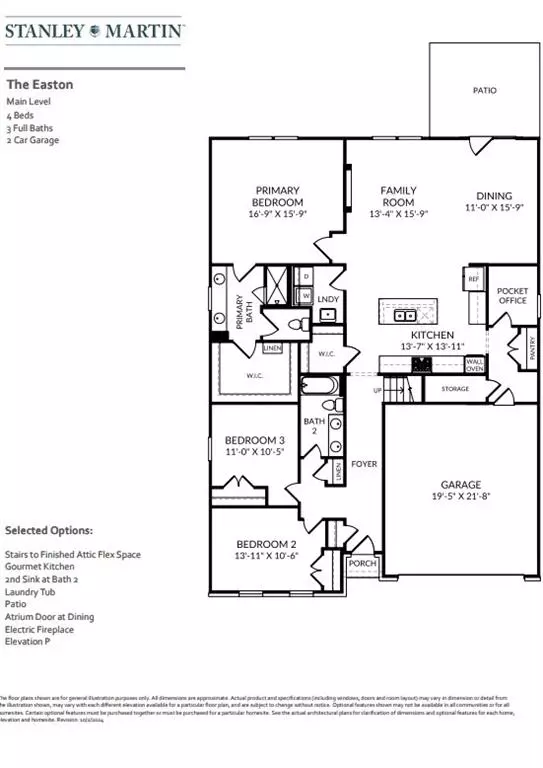
440 Madison Lakeview DR Acworth, GA 30102
4 Beds
3 Baths
2,689 SqFt
UPDATED:
12/20/2024 01:04 PM
Key Details
Property Type Single Family Home
Sub Type Single Family Residence
Listing Status Active
Purchase Type For Sale
Square Footage 2,689 sqft
Price per Sqft $187
Subdivision Madison At Buice Lake
MLS Listing ID 7499846
Style Ranch,Traditional
Bedrooms 4
Full Baths 3
Construction Status New Construction
HOA Fees $1,200
HOA Y/N Yes
Originating Board First Multiple Listing Service
Year Built 2024
Tax Year 2024
Lot Size 5,227 Sqft
Acres 0.12
Property Description
HOMESITE #277 Backs up to woods. ESTIMATED COMPLETETIION Feb/March 2025.
In the Easton Ranch floorplan with bonus room and 4th bedroom upstairs, you can mix and mingle with friends and family in February open-concept first floor, which includes a kitchen overlooking the family room and dining area.
Primary bedroom on main level with two other bedrooms on main. This is 1.5 story home. 4th bedroom and oversized bonus room upstairs. Mudroom and pocket office next to kitchen.
Some of the SMart Selected design options in this home include a gourmet kitchen & center island, large owner's suite with walk-in closet and en suite bath, patio, main level guest suite with full bath, and upper-level flex space.
*Photos are shown of a similar home
A few of the SMart Selected options in this home include white kitchen cabinets, quartz countertops in Arctic White, Kichler lighting, Kohler fixtures, and Shaw LVP flooring
Location
State GA
County Cherokee
Lake Name None
Rooms
Bedroom Description Oversized Master,Other
Other Rooms None
Basement None
Main Level Bedrooms 3
Dining Room Open Concept
Interior
Interior Features High Ceilings 9 ft Upper, High Ceilings 10 ft Main, Walk-In Closet(s)
Heating Central, Electric
Cooling Central Air, Electric Air Filter
Flooring Carpet, Ceramic Tile, Hardwood
Fireplaces Number 1
Fireplaces Type Electric, Family Room
Window Features None
Appliance Dishwasher, Electric Cooktop, Electric Oven, Electric Range, Electric Water Heater, ENERGY STAR Qualified Appliances, Microwave, Range Hood
Laundry Electric Dryer Hookup, Laundry Room, Main Level
Exterior
Exterior Feature Other
Parking Features Driveway, Garage Door Opener, Garage Faces Front, Level Driveway
Fence None
Pool None
Community Features None
Utilities Available None
Waterfront Description None
View Other
Roof Type Shingle
Street Surface Asphalt
Accessibility None
Handicap Access None
Porch Front Porch, Patio, Rear Porch
Private Pool false
Building
Lot Description Front Yard, Landscaped, Level
Story One and One Half
Foundation Slab
Sewer Public Sewer
Water Public
Architectural Style Ranch, Traditional
Level or Stories One and One Half
Structure Type Other
New Construction No
Construction Status New Construction
Schools
Elementary Schools Clark Creek
Middle Schools E.T. Booth
High Schools Etowah
Others
HOA Fee Include Maintenance Grounds,Swim,Tennis,Trash
Senior Community no
Restrictions false
Tax ID 21N11N 220
Special Listing Condition None






