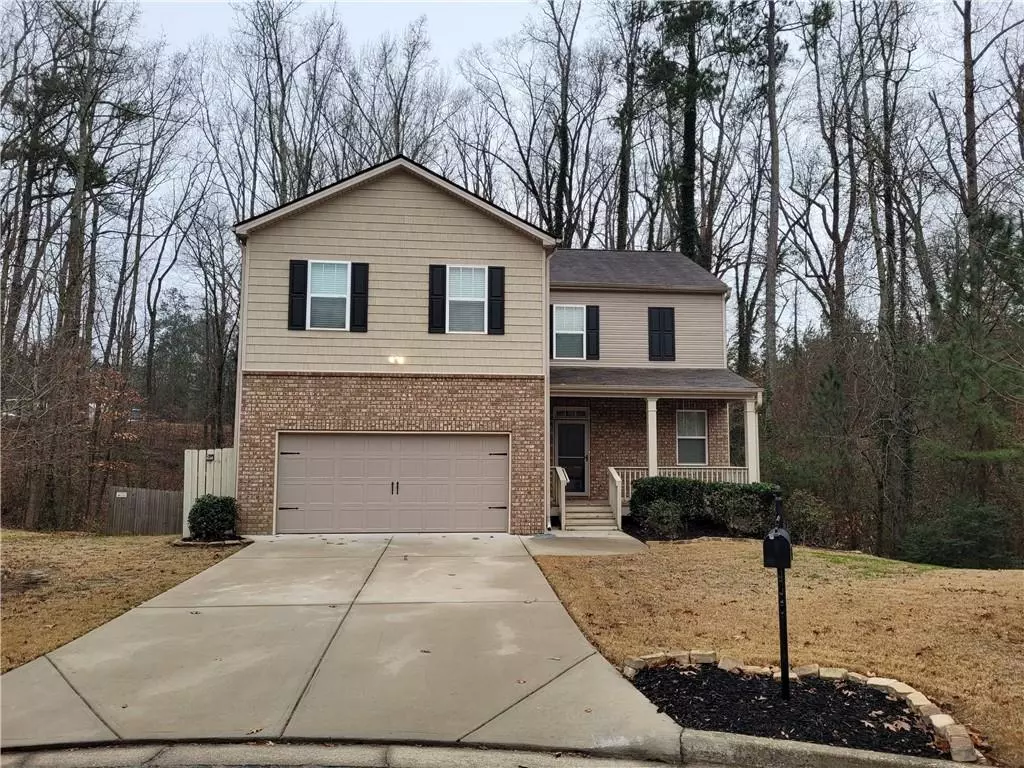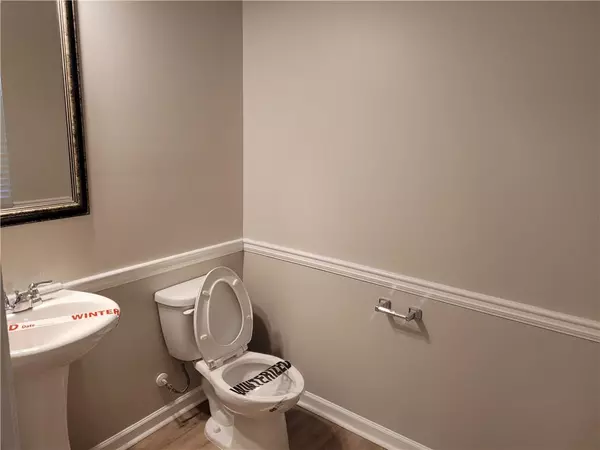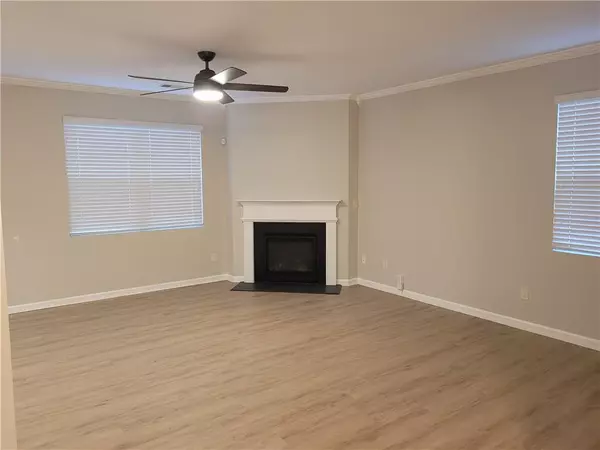100 Heritage Club CIR Dallas, GA 30132
4 Beds
2 Baths
3,639 SqFt
UPDATED:
12/28/2024 12:50 AM
Key Details
Property Type Single Family Home
Sub Type Single Family Residence
Listing Status Active
Purchase Type For Rent
Square Footage 3,639 sqft
Subdivision Heritage Club Unit 1
MLS Listing ID 7500949
Style Traditional
Bedrooms 4
Full Baths 2
HOA Y/N No
Originating Board First Multiple Listing Service
Year Built 2018
Available Date 2024-12-24
Lot Size 0.440 Acres
Acres 0.44
Property Description
Location
State GA
County Paulding
Lake Name None
Rooms
Bedroom Description Roommate Floor Plan,Other
Other Rooms Other
Basement Finished, Exterior Entry, Finished Bath
Dining Room Open Concept
Interior
Interior Features Crown Molding, High Speed Internet, Other
Heating Central
Cooling Central Air
Flooring Carpet, Vinyl
Fireplaces Number 1
Fireplaces Type Living Room
Window Features None
Appliance Dishwasher, Refrigerator, Microwave, Gas Range
Laundry Upper Level
Exterior
Exterior Feature Lighting, Private Yard
Parking Features Attached
Fence Back Yard, Fenced
Pool None
Community Features Pool, Street Lights, Tennis Court(s)
Utilities Available Cable Available, Electricity Available, Natural Gas Available, Phone Available, Sewer Available, Underground Utilities, Water Available
Waterfront Description None
View City
Roof Type Composition
Street Surface Asphalt
Accessibility None
Handicap Access None
Porch Deck, Patio
Private Pool false
Building
Lot Description Cul-De-Sac, Private
Story Two
Architectural Style Traditional
Level or Stories Two
Structure Type Other,Vinyl Siding
New Construction No
Schools
Elementary Schools Dallas
Middle Schools Herschel Jones
High Schools Paulding County
Others
Senior Community no
Tax ID 074931







