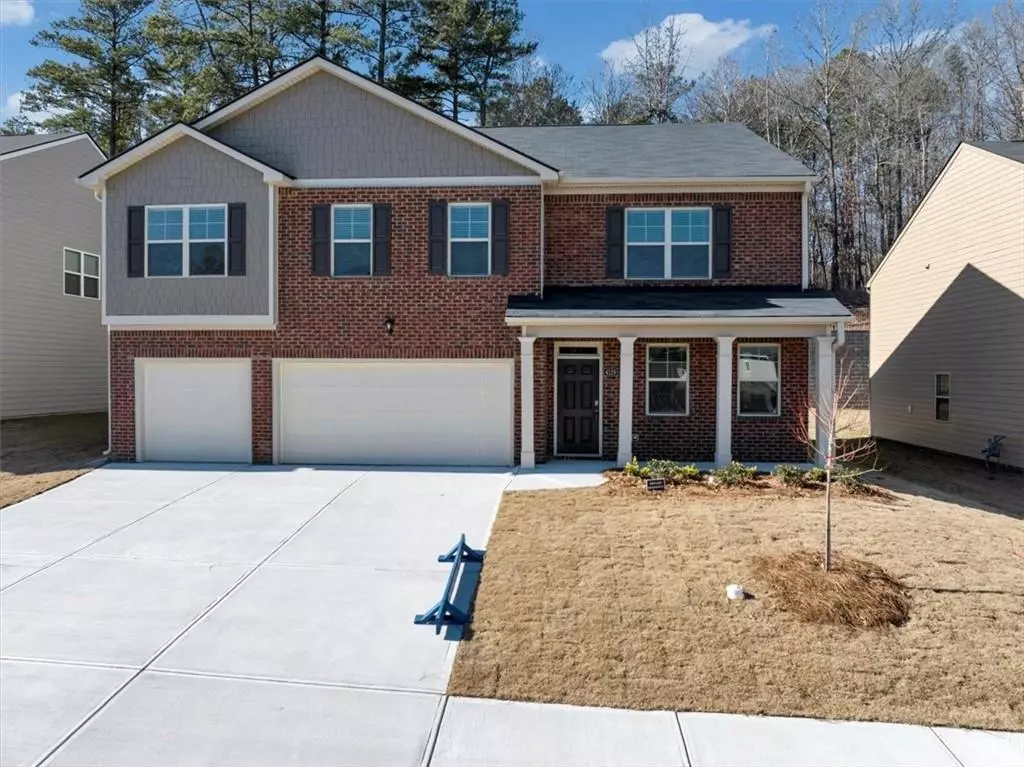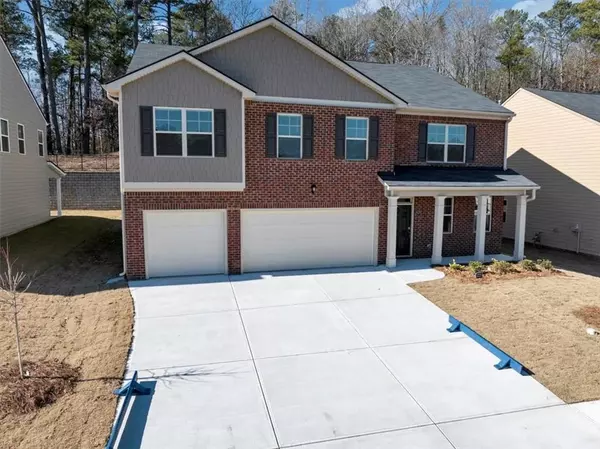4129 Spencer TRL Lithonia, GA 30038
5 Beds
4.5 Baths
3,481 SqFt
UPDATED:
12/28/2024 11:05 AM
Key Details
Property Type Single Family Home
Sub Type Single Family Residence
Listing Status Active
Purchase Type For Rent
Square Footage 3,481 sqft
Subdivision Enclave At Flat Rock Hills
MLS Listing ID 7497902
Style Contemporary,Loft
Bedrooms 5
Full Baths 4
Half Baths 1
HOA Y/N No
Originating Board First Multiple Listing Service
Year Built 2024
Available Date 2024-12-27
Lot Size 8,276 Sqft
Acres 0.19
Property Description
Discover luxury and comfort in this stunning 5-bedroom, 4.5-bathroom smart home, nestled in the vibrant city of Stonecrest. Located in the highly sought-after Flat Rock Hills Swim/Tennis community, this home offers an exceptional living experience just minutes from I-20, top-rated schools, and fantastic shopping destinations.
Key Features You'll Love:
Impressive Curb Appeal: A front-sided brick exterior, welcoming front porch, and a beautifully manicured lawn along a charming sidewalk-lined street.
Ample Parking: A 3-car garage perfect for SUVs and a spacious driveway for guests.
Bright and Spacious Interiors: 9' ceilings on both floors, creamy white walls, hardwood flooring on the main level, and plush carpets upstairs.
Chef's Dream Kitchen: Modern soft-grey cabinetry, granite countertops, stainless steel appliances, and a generous island for casual dining or entertaining.
Open-Concept Design: The kitchen flows seamlessly into the fireside family room, offering views of the fenced backyard and covered patio—ideal for relaxing or hosting.
Upper-Level Comfort:
Loft for Fun and Relaxation: A versatile space perfect for games, movie nights, or unwinding with family.
Luxurious Primary Suite: Oversized bedroom with a spa-inspired bathroom, complete with a double vanity, soaking tub, and walk-in shower.
Additional Bedrooms: Three more spacious bedrooms with two full baths provide ample space for everyone.
Community Perks:
Enjoy access to the Swim/Tennis amenities in this coveted neighborhood, perfect for an active and social lifestyle.
Prime Location:
Conveniently situated near major highways, shopping centers, and schools, this home truly has it all.
Move in today and make this exceptional house your home! Contact us now to schedule your private showing.
Location
State GA
County Dekalb
Lake Name None
Rooms
Bedroom Description Roommate Floor Plan
Other Rooms None
Basement None
Main Level Bedrooms 1
Dining Room Dining L, Separate Dining Room
Interior
Interior Features Double Vanity, Entrance Foyer, High Ceilings 9 ft Lower, High Ceilings 9 ft Main, High Ceilings 9 ft Upper, High Speed Internet, Tray Ceiling(s), Walk-In Closet(s)
Heating Central, Electric, Zoned
Cooling Ceiling Fan(s), Central Air, Zoned
Flooring Carpet, Hardwood, Vinyl
Fireplaces Number 1
Fireplaces Type Factory Built, Family Room, Gas Starter
Window Features Double Pane Windows,Insulated Windows
Appliance Dishwasher, Disposal, Gas Water Heater, Microwave
Laundry In Hall, Laundry Closet, Laundry Room, Upper Level
Exterior
Exterior Feature Private Yard
Parking Features Attached, Garage, Garage Door Opener, Garage Faces Front
Garage Spaces 3.0
Fence None
Pool None
Community Features Homeowners Assoc, Near Schools, Near Shopping, Park, Playground, Pool, Sidewalks, Street Lights, Tennis Court(s)
Utilities Available Cable Available, Electricity Available, Natural Gas Available, Underground Utilities, Water Available
Waterfront Description None
View Neighborhood
Roof Type Tile
Street Surface Paved
Accessibility None
Handicap Access None
Porch Deck
Private Pool false
Building
Lot Description Back Yard, Private, Sprinklers In Front, Sprinklers In Rear
Story Two
Architectural Style Contemporary, Loft
Level or Stories Two
Structure Type Brick Front,Cement Siding,Concrete
New Construction No
Schools
Elementary Schools Flat Rock
Middle Schools Salem
High Schools Martin Luther King Jr
Others
Senior Community no
Tax ID 16 050 04 014







