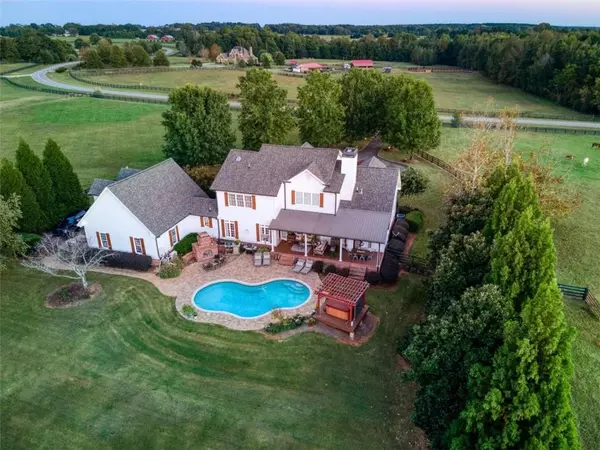$725,000
$749,900
3.3%For more information regarding the value of a property, please contact us for a free consultation.
1111 Sweetbriar TRCE Madison, GA 30650
5 Beds
3.5 Baths
4,431 SqFt
Key Details
Sold Price $725,000
Property Type Single Family Home
Sub Type Single Family Residence
Listing Status Sold
Purchase Type For Sale
Square Footage 4,431 sqft
Price per Sqft $163
Subdivision Sweetbriar
MLS Listing ID 6806208
Sold Date 11/30/20
Style Craftsman, Traditional, Other
Bedrooms 5
Full Baths 3
Half Baths 1
Construction Status Updated/Remodeled
HOA Y/N No
Originating Board FMLS API
Year Built 2004
Annual Tax Amount $4,893
Tax Year 2019
Lot Size 10.030 Acres
Acres 10.03
Property Description
All American Farmhouse on over 10 acres in sought after Morgan County. This home truly has it all. New roof, new exterior paint (super paint), new HVAC, 4 fireplaces including out door fireplace, inground salt water pool, hot tub, 3 car garage, four board fenced pastures (most), and center aisle barn. Owners suite on Main with FP, luxury bath with flat bottom tub, granite counters and amazing owners closet. Huge island in chiefs kitchen with FP, all stainless appliances with 6 burner gas stove with griddle, and granite counters. Upstairs contains 4 bedrooms / 2 +full b aths or keep the theater room with seating included. Possible in-law or teen suite above garage with plumbing already in place for the bath. (Not included in bedroom count) Covered back porch with trex decking to watch the sunset every evening. Irrigation throughout the front of the property with a professional landscape package. This is just an amazing property. Gated entry so an appointment is a must.
Location
State GA
County Morgan
Area 321 - Morgan County
Lake Name None
Rooms
Bedroom Description In-Law Floorplan, Master on Main
Other Rooms Barn(s), Outbuilding, Stable(s), Workshop
Basement Crawl Space
Main Level Bedrooms 1
Dining Room Great Room, Seats 12+
Interior
Interior Features Bookcases, Disappearing Attic Stairs, Double Vanity, Entrance Foyer, Entrance Foyer 2 Story, High Ceilings 9 ft Lower, High Ceilings 9 ft Main, High Ceilings 9 ft Upper, Tray Ceiling(s), Walk-In Closet(s)
Heating Electric, Heat Pump, Propane, Zoned
Cooling Ceiling Fan(s), Central Air
Flooring Carpet, Hardwood
Fireplaces Number 3
Fireplaces Type Family Room, Gas Log, Master Bedroom, Other Room
Window Features Insulated Windows
Appliance Dishwasher, Double Oven, Microwave, Refrigerator
Laundry Laundry Room, Mud Room
Exterior
Exterior Feature Garden, Private Yard
Parking Features Attached, Garage, Garage Faces Rear, Garage Faces Side, Kitchen Level, Parking Pad
Garage Spaces 3.0
Fence Fenced
Pool In Ground
Community Features Pool, Stable(s)
Utilities Available Cable Available, Electricity Available, Water Available
Waterfront Description None
View Other
Roof Type Composition
Street Surface Other
Accessibility None
Handicap Access None
Porch None
Total Parking Spaces 3
Private Pool false
Building
Lot Description Level, Private
Story Two
Sewer Septic Tank
Water Well
Architectural Style Craftsman, Traditional, Other
Level or Stories Two
Structure Type Cement Siding
New Construction No
Construction Status Updated/Remodeled
Schools
Elementary Schools Morgan County
Middle Schools Morgan County
High Schools Morgan County
Others
Senior Community no
Restrictions false
Tax ID 016068000
Ownership Fee Simple
Financing no
Special Listing Condition None
Read Less
Want to know what your home might be worth? Contact us for a FREE valuation!

Our team is ready to help you sell your home for the highest possible price ASAP

Bought with Non FMLS Member






