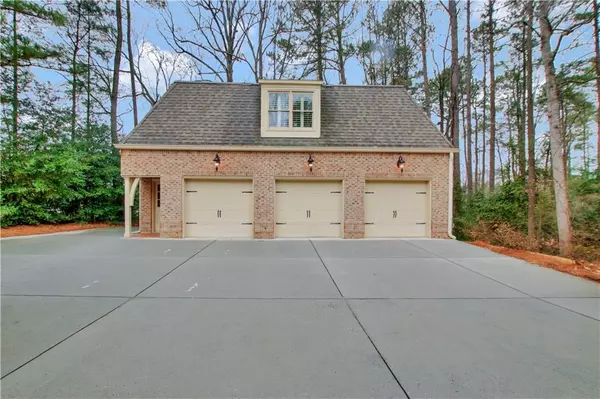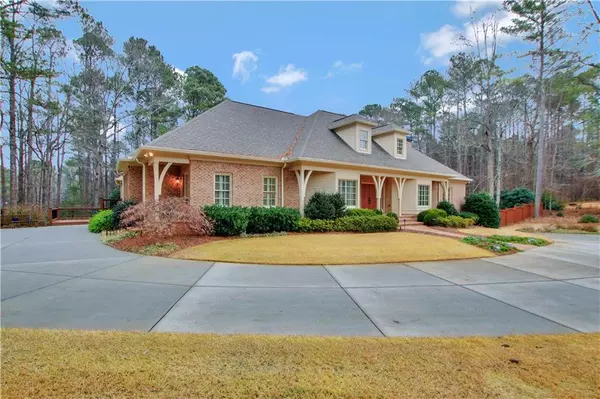$1,006,000
$999,999
0.6%For more information regarding the value of a property, please contact us for a free consultation.
1491 Kings Xing Smoke Rise, GA 30087
5 Beds
7.5 Baths
7,086 SqFt
Key Details
Sold Price $1,006,000
Property Type Single Family Home
Sub Type Single Family Residence
Listing Status Sold
Purchase Type For Sale
Square Footage 7,086 sqft
Price per Sqft $141
Subdivision Brentwood
MLS Listing ID 6829264
Sold Date 03/25/21
Style Country, Other
Bedrooms 5
Full Baths 7
Half Baths 1
Construction Status Resale
HOA Y/N No
Originating Board FMLS API
Year Built 2012
Annual Tax Amount $2,627
Tax Year 2020
Lot Size 1.700 Acres
Acres 1.7
Property Description
Stunning in and out - Tall ceilings, exquisite mill work attention to detail in design, decor and selections. One of a kind custom built on private cul-de-sac lot. From the moment you arrive you can see the quality and abundance of features. Lots of openness in the plan (see floor plans). Handsome office/library with billiard room and bar on main. Massive dining room. Music room is a part of the great room with coffered ceilings. Master suite has his and her baths & closets. tray ceiling with subtle lighting and walk out to covered porch. Guest bedroom and bath too. Kitchen will take your breath away with huge island, loads of closets, high end appliances and walk in pantry. Open to keeping room and convenient half bath and laundry. Upstairs 2 large bedrooms, 2 baths and bonus room. Walk in attic. Lower level is an entertainers dream with 2nd kitchen/bar, card, game, media and exercise rooms. Full bath with sauna shower and lockers. Workroom plus large unfinished area with another stubbed bath. Excellent decks and patios, pool with new gunite and a gazebo. Carriage house has full one bedroom apartment with kitchen, living room, dining area and bath.. Generous garage with three bays, storage and work area. Part of property borders buffer open grounds of Stone Mountain Park. One of the best Smoke Rise Estate homes.
Location
State GA
County Dekalb
Area 41 - Dekalb-East
Lake Name None
Rooms
Bedroom Description In-Law Floorplan, Master on Main, Oversized Master
Other Rooms Carriage House, Gazebo
Basement Daylight, Exterior Entry, Finished, Finished Bath, Full, Interior Entry
Main Level Bedrooms 2
Dining Room Seats 12+, Separate Dining Room
Interior
Interior Features Beamed Ceilings, Bookcases, Coffered Ceiling(s), Double Vanity, Elevator, Entrance Foyer, High Ceilings 9 ft Lower, High Ceilings 10 ft Main, His and Hers Closets, Tray Ceiling(s), Walk-In Closet(s), Wet Bar
Heating Forced Air, Natural Gas, Zoned
Cooling Ceiling Fan(s), Zoned
Flooring Carpet, Ceramic Tile, Hardwood
Fireplaces Number 2
Fireplaces Type Family Room, Gas Log, Gas Starter, Great Room
Window Features Insulated Windows, Plantation Shutters
Appliance Dishwasher, Disposal, Double Oven, Electric Oven, ENERGY STAR Qualified Appliances, Gas Cooktop, Gas Water Heater, Indoor Grill, Microwave, Refrigerator, Self Cleaning Oven
Laundry In Basement, Laundry Room, Lower Level, Main Level
Exterior
Exterior Feature Garden, Private Front Entry, Private Rear Entry, Private Yard, Storage
Garage Detached, Driveway, Garage, Garage Door Opener, Garage Faces Side, Level Driveway, Storage
Garage Spaces 3.0
Fence Back Yard, Chain Link, Fenced, Wood, Wrought Iron
Pool Gunite, In Ground
Community Features Country Club, Golf, Park, Pickleball, Pool, Street Lights, Swim Team, Tennis Court(s)
Utilities Available Cable Available, Electricity Available, Natural Gas Available, Phone Available, Underground Utilities, Water Available
View City
Roof Type Composition
Street Surface Asphalt
Accessibility Accessible Elevator Installed
Handicap Access Accessible Elevator Installed
Porch Covered, Deck, Front Porch, Patio, Rear Porch, Side Porch
Total Parking Spaces 5
Private Pool true
Building
Lot Description Back Yard, Borders US/State Park, Cul-De-Sac, Front Yard, Landscaped, Private
Story Two
Sewer Septic Tank
Water Public
Architectural Style Country, Other
Level or Stories Two
Structure Type Brick 4 Sides
New Construction No
Construction Status Resale
Schools
Elementary Schools Smoke Rise
Middle Schools Tucker
High Schools Tucker
Others
Senior Community no
Restrictions false
Tax ID 18 133 01 016
Special Listing Condition None
Read Less
Want to know what your home might be worth? Contact us for a FREE valuation!

Our team is ready to help you sell your home for the highest possible price ASAP

Bought with Redfin Corporation







