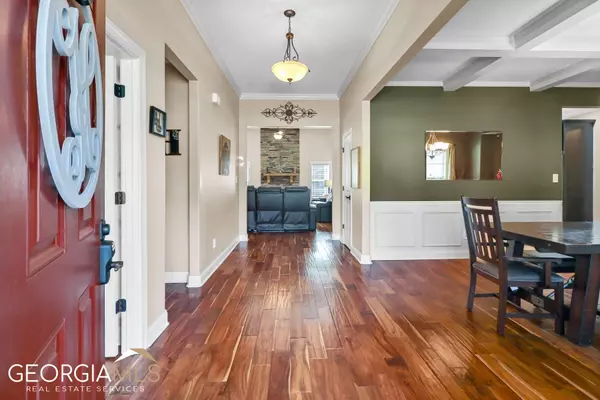Bought with Vincent Truong • Keller Williams Realty Atl. Partners
$580,000
$579,900
For more information regarding the value of a property, please contact us for a free consultation.
38 Misty Creek CV Newnan, GA 30265
4 Beds
3.5 Baths
3,383 SqFt
Key Details
Sold Price $580,000
Property Type Single Family Home
Sub Type Single Family Residence
Listing Status Sold
Purchase Type For Sale
Square Footage 3,383 sqft
Price per Sqft $171
Subdivision Coggins Farm
MLS Listing ID 20131760
Sold Date 07/26/23
Style Craftsman
Bedrooms 4
Full Baths 3
Half Baths 1
Construction Status Resale
HOA Fees $250
HOA Y/N Yes
Year Built 2010
Annual Tax Amount $4,836
Tax Year 2022
Lot Size 0.800 Acres
Property Description
Welcome to this stunning Craftsman home that offers luxurious features and ample space to meet everyone's needs. With 4 bedrooms and 3.5 bathrooms, this property provides a comfortable and stylish living environment. Step inside and be greeted by the attention to detail which is evident throughout this home, with an extensive trim package and beautiful 5" engineered hardwood floors on the entire main level. You'll find a spacious office adorned with elegant French Doors, providing a private and tranquil workspace. The sunroom boasts abundant windows, allowing natural light to flood the space and creating a serene atmosphere. The kitchen features granite countertops and is equipped with a breakfast bar, breakfast area, and a full stainless steel appliance package purchased in 2022 which convey with the home. Entertain guests in style in the formal dining room, which showcases a coffered ceiling, crown molding, chair rail, and picture frame molding, adding a touch of sophistication to your dinner parties. Experience luxury in this spacious owner's suite with a walk-in closet and en suite bathroom featuring a separate shower, dual vanity sinks, and a soaking tub for ultimate relaxation. The two secondary bedrooms share a full hall bathroom, making it easily accessible for both guests and family members. The upper level of the home includes a fourth bedroom, full bathroom, and media room, perfect for family movie nights or entertaining guests. Additionally, the walk-in attic accessible from the media room offers convenient storage space for all your belongings. The exterior of the property is equally impressive, with a meticulously landscaped front and back yard. The front yard is sodded for easy maintenance, while the irrigation system ensures a lush and vibrant landscape year-round. Concrete borders and 12-year rubber mulch installed in the beds enhance the visual appeal and longevity of the gardens. Additionally, landscape lights surround the entire property, creating a warm and inviting ambiance. Experience outdoor living at its finest in the gazebo, complete with a ceiling fan, lights, and wireless speakers. This space is perfect for relaxing with a book or hosting gatherings with friends and family. Additional features of this property include a detached 2-car garage with 686 sq ft of storage space above, accessible via a concrete walkway that leads from the back of the house. The large attached 3-car garage is also oversized, providing ample space for your vehicles and storage needs. This exceptional property is situated in a highly sought-after school district. Its prime location offers convenient access to a variety of shopping and dining options, making everyday errands and enjoyable meals a breeze. Don't miss the opportunity to own this remarkable Craftsman home with its luxurious amenities, beautiful landscaping, and generous living spaces. Schedule a viewing today and make this dream property your own. *The seller will provide a one year buyer's home warranty, providing you with added peace of mind and protection for your investment.*
Location
State GA
County Coweta
Rooms
Basement None
Main Level Bedrooms 3
Interior
Interior Features Attic Expandable, Vaulted Ceiling(s), Double Vanity, Soaking Tub, Separate Shower, Tile Bath, Walk-In Closet(s), Master On Main Level, Split Bedroom Plan
Heating Natural Gas, Central, Zoned, Dual
Cooling Electric, Ceiling Fan(s), Central Air, Zoned, Dual
Flooring Hardwood, Tile, Carpet
Fireplaces Number 1
Fireplaces Type Family Room, Factory Built
Exterior
Exterior Feature Sprinkler System
Garage Attached, Detached, Garage, Parking Pad, Side/Rear Entrance
Garage Spaces 5.0
Community Features Street Lights
Utilities Available Underground Utilities, Cable Available, Electricity Available, High Speed Internet, Natural Gas Available, Water Available
Roof Type Composition
Building
Story Two
Foundation Slab
Sewer Septic Tank
Level or Stories Two
Structure Type Sprinkler System
Construction Status Resale
Schools
Elementary Schools White Oak
Middle Schools Blake Bass
High Schools Northgate
Others
Acceptable Financing Cash, Conventional, FHA, VA Loan
Listing Terms Cash, Conventional, FHA, VA Loan
Financing Conventional
Special Listing Condition Agent/Seller Relationship
Read Less
Want to know what your home might be worth? Contact us for a FREE valuation!

Our team is ready to help you sell your home for the highest possible price ASAP

© 2024 Georgia Multiple Listing Service. All Rights Reserved.







