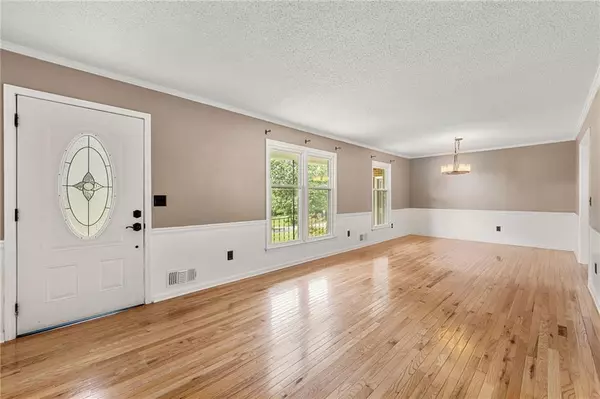$455,000
$479,000
5.0%For more information regarding the value of a property, please contact us for a free consultation.
1854 Starlight DR Marietta, GA 30062
4 Beds
3 Baths
1,840 SqFt
Key Details
Sold Price $455,000
Property Type Single Family Home
Sub Type Single Family Residence
Listing Status Sold
Purchase Type For Sale
Square Footage 1,840 sqft
Price per Sqft $247
Subdivision Hasty Acres
MLS Listing ID 7273876
Sold Date 10/12/23
Style Ranch, Traditional
Bedrooms 4
Full Baths 3
Construction Status Resale
HOA Y/N No
Originating Board First Multiple Listing Service
Year Built 1965
Annual Tax Amount $3,574
Tax Year 2022
Lot Size 1.139 Acres
Acres 1.139
Property Description
Situated on an all-brick Ranch with a Finished Basement, this charming home is the one you have been waiting for! NEW VINYL WINDOWS, NEW FURNACE (2020) AND NEW HVAC (2020). Inside, you'll find 4 bedrooms and 3 baths, with 3 beds and 2 baths on the main level and an additional bed and bath on the basement level, this home offering flexibility and privacy for everyone. Entertaining is a delight in this open concept living space, where the dining room, family room, breakfast area, and kitchen seamlessly flow together. The spacious kitchen is a chef's dream, offering plenty of room for meal preparation and hosting gatherings. Parking is a breeze with two driveways, a two-car garage on the left side of the house, and an additional one-car garage on the right side, complete with its separate driveway. That's right TWO driveways! Step outside to the back, and you'll discover a large backyard with a patio, perfect for hosting gatherings and outdoor enjoyment. The crown jewel of the outdoor space is undoubtedly the stone fire pit area, where you can create lasting memories with friends and family. But that's not all – the Everdry WATERPROOFING system is a game-changer. Drains inside the basement flooring and outside the home feed into a robust system with two sump pumps, ensuring any captured water is swiftly pumped out. The "breathe right" system maintains the perfect humidity level in the basement, creating a healthy environment. What's more, this system comes with a guarantee that your basement won't flood and includes a transferable policy to the new owner. With these upgrades and safeguards in place, you're not just buying a home; you're investing in lasting peace of mind. Schedule your showing today and secure your future in this well-protected haven. ???
Location
State GA
County Cobb
Lake Name None
Rooms
Bedroom Description Master on Main
Other Rooms None
Basement Driveway Access, Exterior Entry, Finished Bath, Full, Interior Entry
Main Level Bedrooms 3
Dining Room Open Concept, Separate Dining Room
Interior
Interior Features Entrance Foyer
Heating Forced Air
Cooling Ceiling Fan(s), Central Air
Flooring Carpet, Hardwood
Fireplaces Number 2
Fireplaces Type Basement, Family Room
Window Features Insulated Windows
Appliance Dishwasher, Electric Cooktop, Electric Oven
Laundry Laundry Room, Main Level
Exterior
Exterior Feature Private Yard, Rear Stairs
Parking Features Driveway, Garage, Garage Door Opener, Garage Faces Side
Garage Spaces 3.0
Fence None
Pool None
Community Features None
Utilities Available Cable Available, Electricity Available, Natural Gas Available, Phone Available, Sewer Available, Underground Utilities, Water Available
Waterfront Description None
View Trees/Woods
Roof Type Composition
Street Surface Asphalt
Accessibility None
Handicap Access None
Porch Patio
Private Pool false
Building
Lot Description Back Yard, Front Yard, Landscaped
Story Two
Foundation Brick/Mortar
Sewer Public Sewer
Water Public
Architectural Style Ranch, Traditional
Level or Stories Two
Structure Type Brick 4 Sides
New Construction No
Construction Status Resale
Schools
Elementary Schools Kincaid
Middle Schools Simpson
High Schools Sprayberry
Others
Senior Community no
Restrictions false
Tax ID 16077400560
Special Listing Condition None
Read Less
Want to know what your home might be worth? Contact us for a FREE valuation!

Our team is ready to help you sell your home for the highest possible price ASAP

Bought with HomeSmart






