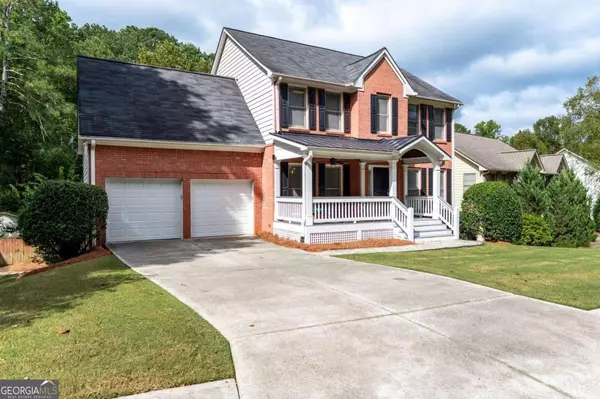Bought with Joanne Lunt • Keller Williams Rlty-Atl.North
$655,000
$675,000
3.0%For more information regarding the value of a property, please contact us for a free consultation.
10660 Buice RD Alpharetta, GA 30022
5 Beds
3.5 Baths
2,312 SqFt
Key Details
Sold Price $655,000
Property Type Single Family Home
Sub Type Single Family Residence
Listing Status Sold
Purchase Type For Sale
Square Footage 2,312 sqft
Price per Sqft $283
Subdivision Pinewalk
MLS Listing ID 10214836
Sold Date 12/11/23
Style Brick Front,Traditional
Bedrooms 5
Full Baths 3
Half Baths 1
Construction Status Resale
HOA Fees $556
HOA Y/N Yes
Year Built 1993
Annual Tax Amount $4,553
Tax Year 2022
Lot Size 0.304 Acres
Property Description
Stunning in the Highly Desired Pinewalk Neighborhood, Minutes away from Shopping, Dining & Ocee Park! On .3 ACRES this private retreat is situated perfectly in the neighborhood Walking Distance to the Swim/Tennis with an Expansive Open floor plan. Inviting Front Porch w/ Beamed Ceiling Welcome you as you Enter the Two Story Foyer in this Immaculate home w/ Site-Finished Hardwood Flooring. Sunny & Bright Chef's Kitchen w/ Granite Counters, Recessed lighting, Stainless Steel Appliances, Maple Cabinets w/ Views to the Family Room/Breakfast Room & Views to the Private Backyard that Backs to Greenspace. Family Room w/ Fireplace flanked by Built-In Bookcases Overlooks Beautiful Private Yard! Spacious Formal Dining Room. The Formal Living Room has been opened up to the Family Room for a Very Open Concept Feel. Spacious Secondary Bedrooms Upstairs share a Secondary Bath w/ Updated Vanity and Luxury Vinyl Plank Flooring. Enjoy the Large Owner's Suite, Separate Walk-In Closet & Additional Closet. OwnerCOs Suite Bath w/ Tiled Floor, Dual Vanities, Soaking Tub & Separate Shower! Very Open Finished Terrace Level Offers a Spacious bedroom w/ Full Bathroom. In Law Suite Apartment in Basement w/ Full Kitchen w/ Butcher Block Counters Perfect for Entertaining or Guests. Recreation Room and Flex Room/Office. Additional Laundry in the Basement. Screened Porch w/ Vaulted Beamed Ceiling Perfect for Outdoor Entertaining. Private, Wooded, Level, Green Backyard Has Basketball Court. Neighborhood Amenities include Clubhouse, Swimming Pool & Lighted Tennis Courts. 2012 - Roof replaced. 2016 - Upstairs HVAC replaced. 2018 - Water Heater replaced. Main Level Flooring replaced w/ Site Finished Hardwood floors.
Location
State GA
County Fulton
Rooms
Basement Bath Finished, Interior Entry, Exterior Entry, Finished, Full
Interior
Interior Features Bookcases, High Ceilings, Double Vanity, Pulldown Attic Stairs, Rear Stairs, Walk-In Closet(s), In-Law Floorplan, Roommate Plan, Split Bedroom Plan
Heating Natural Gas, Zoned
Cooling Central Air, Zoned
Flooring Hardwood, Carpet
Fireplaces Number 1
Fireplaces Type Family Room, Gas Starter
Exterior
Garage Garage Door Opener, Garage, Kitchen Level, Storage
Fence Fenced, Back Yard, Wood
Community Features Clubhouse, Park, Pool, Sidewalks, Tennis Court(s), Walk To Shopping
Utilities Available Cable Available, High Speed Internet, Phone Available, Sewer Available, Water Available
Waterfront Description No Dock Or Boathouse
Roof Type Composition
Building
Story Three Or More
Sewer Public Sewer
Level or Stories Three Or More
Construction Status Resale
Schools
Elementary Schools Ocee
Middle Schools Taylor Road
High Schools Chattahoochee
Others
Acceptable Financing Cash, Conventional, VA Loan
Listing Terms Cash, Conventional, VA Loan
Financing Cash
Read Less
Want to know what your home might be worth? Contact us for a FREE valuation!

Our team is ready to help you sell your home for the highest possible price ASAP

© 2024 Georgia Multiple Listing Service. All Rights Reserved.







