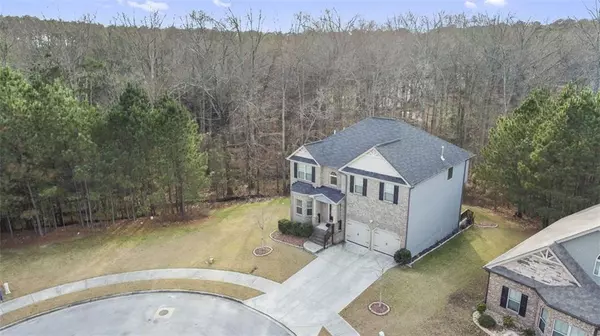$420,000
$414,000
1.4%For more information regarding the value of a property, please contact us for a free consultation.
1741 Indian Woods RD Lithonia, GA 30058
4 Beds
3 Baths
3,952 SqFt
Key Details
Sold Price $420,000
Property Type Single Family Home
Sub Type Single Family Residence
Listing Status Sold
Purchase Type For Sale
Square Footage 3,952 sqft
Price per Sqft $106
Subdivision Piedmont Trace
MLS Listing ID 7316715
Sold Date 01/25/24
Style A-Frame
Bedrooms 4
Full Baths 2
Half Baths 2
Construction Status Resale
HOA Fees $400
HOA Y/N Yes
Originating Board First Multiple Listing Service
Year Built 2017
Annual Tax Amount $3,745
Tax Year 2022
Lot Size 0.437 Acres
Acres 0.4368
Property Description
Welcome to this meticulously maintained 4-bedroom, 2.5-bathroom residence in Piedmont Trace, offering an array of exquisite features. Delight in the coffered ceilings, arched passageways, iron rail spindles, and the allure of handscraped hardwoods throughout. The expansive kitchen seamlessly connects to the family room adorned with a fireplace, ideal for gatherings.
Relish the spacious Master suite featuring a sitting room and a generously sized closet. Nestled in a cul-de-sac, this home boasts a serene, private wooded backyard with a captivating view from the covered deck, ensuring tranquility. Notably, this is the sole property with a basement in this sought-after community. The basement showcases a splendid home theater and a generously sized half bathroom, offering ample space to incorporate a kitchen and an extra bedroom or versatile flex room, allowing you to personalize it according to your preferences.
Piedmont Trace's prime location offers convenience to I-20 and Stonecrest Mall, enhancing the appeal of this exceptional home.
Location
State GA
County Dekalb
Lake Name None
Rooms
Bedroom Description Oversized Master
Other Rooms None
Basement Daylight, Exterior Entry, Partial
Dining Room Seats 12+, Separate Dining Room
Interior
Interior Features Coffered Ceiling(s), Crown Molding, Double Vanity, Entrance Foyer 2 Story, High Ceilings 9 ft Upper, High Ceilings 10 ft Lower, Walk-In Closet(s)
Heating Central, Natural Gas, Zoned
Cooling Central Air
Flooring Carpet, Hardwood, Laminate
Fireplaces Number 1
Fireplaces Type Family Room, Gas Log
Window Features Double Pane Windows,Insulated Windows
Appliance Dishwasher, Gas Oven, Gas Range, Refrigerator
Laundry Laundry Room, Upper Level
Exterior
Exterior Feature Private Yard
Parking Features Garage, Garage Door Opener, Garage Faces Front, Level Driveway
Garage Spaces 2.0
Fence None
Pool None
Community Features None
Utilities Available Cable Available, Electricity Available, Natural Gas Available, Phone Available, Sewer Available
Waterfront Description None
View City
Roof Type Composition
Street Surface Concrete
Accessibility None
Handicap Access None
Porch Patio
Total Parking Spaces 2
Private Pool false
Building
Lot Description Back Yard, Cul-De-Sac, Front Yard, Landscaped, Level, Wooded
Story Three Or More
Foundation Brick/Mortar
Sewer Public Sewer
Water Public
Architectural Style A-Frame
Level or Stories Three Or More
Structure Type Brick Front,Cement Siding
New Construction No
Construction Status Resale
Schools
Elementary Schools Rock Chapel
Middle Schools Lithonia
High Schools Lithonia
Others
Senior Community no
Restrictions true
Tax ID 16 197 02 094
Special Listing Condition None
Read Less
Want to know what your home might be worth? Contact us for a FREE valuation!

Our team is ready to help you sell your home for the highest possible price ASAP

Bought with Village Premier Collection Georgia, LLC






