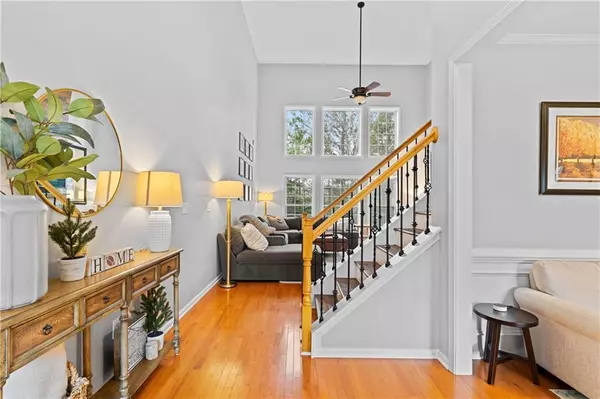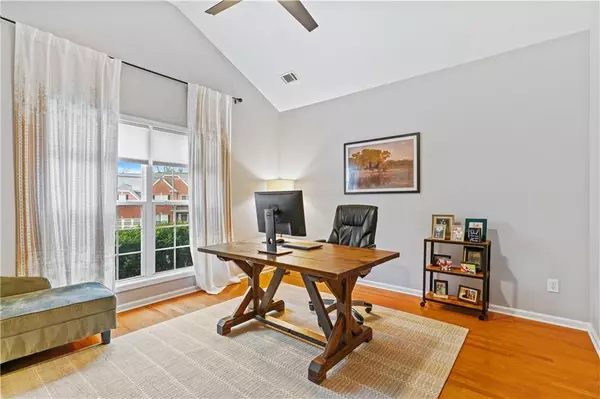$754,500
$750,000
0.6%For more information regarding the value of a property, please contact us for a free consultation.
2670 Benefield RD Cumming, GA 30041
5 Beds
5 Baths
4,716 SqFt
Key Details
Sold Price $754,500
Property Type Single Family Home
Sub Type Single Family Residence
Listing Status Sold
Purchase Type For Sale
Square Footage 4,716 sqft
Price per Sqft $159
Subdivision Blackstock Mill
MLS Listing ID 7323764
Sold Date 02/21/24
Style Traditional
Bedrooms 5
Full Baths 5
Construction Status Updated/Remodeled
HOA Fees $1,050
HOA Y/N Yes
Originating Board First Multiple Listing Service
Year Built 2005
Annual Tax Amount $6,712
Tax Year 2023
Lot Size 10,454 Sqft
Acres 0.24
Property Description
Nestled in a quiet cul-de-sac of the sought-after Blackstock Mill neighborhood, this stunning home offers an exceptional living experience. As you step inside, the two-story entry and family room make a striking impression, enhanced by a double-sided fireplace that exudes both warmth and elegance. The home features an open floor plan, leading into a gourmet kitchen equipped with double ovens, an expansive island, granite countertops, and a large customized walk-in pantry. The main level includes the luxurious owner's suite with his/her closets and newly updated spa-like bathroom with huge shower, dual vanities. There is potential for an additional bedroom with a full second bathroom, providing both comfort and convenience. Upstairs, the spacious bedrooms offer privacy and tranquility with large walk in closets. The terrace level is fully finished and serves as an entertainment paradise with a bedroom, full bath, kitchenette, recreational area, and a family room. It also includes a workshop and a flex room, ideal for various hobbies. The oversized deck overlooks a serene, low-maintenance fenced yard, adding to the home's charm and character. Located in a premier swim and tennis community and renowned for its excellent schools, this home is more than just a dwelling; it's a lifestyle choice that promises both luxury and relaxation.
Location
State GA
County Forsyth
Lake Name None
Rooms
Bedroom Description Master on Main,Other
Other Rooms None
Basement Daylight, Exterior Entry, Finished, Finished Bath, Full, Interior Entry
Main Level Bedrooms 1
Dining Room Seats 12+, Separate Dining Room
Interior
Interior Features Double Vanity, Entrance Foyer, High Ceilings 9 ft Lower, High Ceilings 9 ft Main, High Ceilings 9 ft Upper, High Speed Internet, His and Hers Closets, Tray Ceiling(s), Walk-In Closet(s)
Heating Central, Heat Pump, Natural Gas
Cooling Ceiling Fan(s), Central Air
Flooring Carpet, Ceramic Tile, Hardwood
Fireplaces Number 1
Fireplaces Type Double Sided, Family Room, Gas Starter, Glass Doors, Keeping Room
Window Features Insulated Windows
Appliance Dishwasher, Disposal, Double Oven, Gas Cooktop, Gas Water Heater, Microwave, Self Cleaning Oven
Laundry Laundry Room, Main Level
Exterior
Exterior Feature Private Front Entry, Private Rear Entry, Private Yard
Parking Features Attached, Garage, Garage Door Opener, Garage Faces Front
Garage Spaces 2.0
Fence Back Yard, Wood
Pool None
Community Features Homeowners Assoc, Near Schools, Near Shopping, Park, Playground, Pool
Utilities Available Cable Available, Electricity Available, Natural Gas Available, Phone Available, Sewer Available, Underground Utilities, Water Available
Waterfront Description None
View Other
Roof Type Composition
Street Surface Asphalt,Paved
Accessibility None
Handicap Access None
Porch Deck, Front Porch
Private Pool false
Building
Lot Description Back Yard, Cul-De-Sac, Landscaped, Private, Wooded
Story Two
Foundation None
Sewer Public Sewer
Water Public
Architectural Style Traditional
Level or Stories Two
Structure Type Brick Front,Cement Siding
New Construction No
Construction Status Updated/Remodeled
Schools
Elementary Schools Haw Creek
Middle Schools Lakeside - Forsyth
High Schools South Forsyth
Others
HOA Fee Include Swim,Tennis,Trash
Senior Community no
Restrictions false
Tax ID 176 395
Acceptable Financing Cash, Conventional
Listing Terms Cash, Conventional
Special Listing Condition None
Read Less
Want to know what your home might be worth? Contact us for a FREE valuation!

Our team is ready to help you sell your home for the highest possible price ASAP

Bought with Virtual Properties Realty.com






