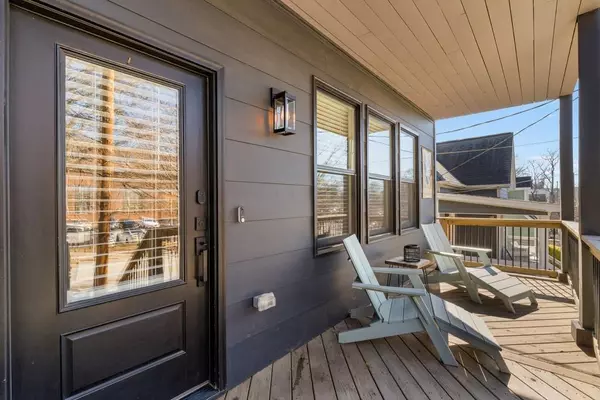$970,000
$999,900
3.0%For more information regarding the value of a property, please contact us for a free consultation.
171 Randolph ST NE Atlanta, GA 30312
4 Beds
3.5 Baths
2,594 SqFt
Key Details
Sold Price $970,000
Property Type Single Family Home
Sub Type Single Family Residence
Listing Status Sold
Purchase Type For Sale
Square Footage 2,594 sqft
Price per Sqft $373
Subdivision Old Fourth Ward
MLS Listing ID 7329348
Sold Date 04/12/24
Style Contemporary,Traditional
Bedrooms 4
Full Baths 3
Half Baths 1
Construction Status Resale
HOA Y/N No
Originating Board First Multiple Listing Service
Year Built 2020
Annual Tax Amount $9,583
Tax Year 2023
Lot Size 3,833 Sqft
Acres 0.088
Property Description
Incredible opportunity to secure an absolutely beautiful house in the highly sought after Old Fourth Ward Neighborhood in Atlanta! Offering two large front porches and large rear deck overseeing a fabulous backyard, open layout ideal for entertaining, oversized bedrooms with walk-in closets, plenty of parking and so much more. Property is thoughtfully designed with stylish finishes throughout. Located a stones throw away from the Atlanta Beltine, Krog Street Market, Ladybirds, Kevin Rathbun's Steak, Brewdog Atlanta and so many other fantastic restaurants and shops. You will have the ability to enjoy not only some of the best things Old Fourth Ward has to offer but what the City of Atlanta has to offer. Easy access to I-20 and I-85/75. Come explore this incredible opportunity.
Location
State GA
County Fulton
Lake Name None
Rooms
Bedroom Description Oversized Master
Other Rooms None
Basement Crawl Space
Main Level Bedrooms 2
Dining Room Open Concept
Interior
Interior Features High Ceilings 9 ft Main, High Ceilings 9 ft Upper, High Speed Internet, His and Hers Closets, Walk-In Closet(s)
Heating Central, Forced Air, Heat Pump
Cooling Ceiling Fan(s), Central Air
Flooring Hardwood
Fireplaces Type None
Window Features Double Pane Windows,Insulated Windows
Appliance Dishwasher, Disposal, Gas Range, Range Hood, Refrigerator
Laundry Laundry Room
Exterior
Exterior Feature Balcony, Private Rear Entry, Private Yard, Rain Gutters, Rear Stairs
Parking Features None
Fence Back Yard, Fenced
Pool None
Community Features Near Beltline, Near Public Transport, Near Schools, Near Shopping, Public Transportation, Sidewalks, Street Lights
Utilities Available Cable Available, Electricity Available, Natural Gas Available, Phone Available, Sewer Available, Water Available
Waterfront Description None
View Other
Roof Type Composition
Street Surface Paved
Accessibility None
Handicap Access None
Porch Deck, Front Porch
Private Pool false
Building
Lot Description Back Yard, Level
Story Two
Foundation Concrete Perimeter, Pillar/Post/Pier
Sewer Public Sewer
Water Public
Architectural Style Contemporary, Traditional
Level or Stories Two
Structure Type Cement Siding,Concrete
New Construction No
Construction Status Resale
Schools
Elementary Schools Hope-Hill
Middle Schools David T Howard
High Schools Midtown
Others
Senior Community no
Restrictions false
Tax ID 14 001900070359
Ownership Fee Simple
Acceptable Financing Cash, Conventional, FHA
Listing Terms Cash, Conventional, FHA
Financing no
Special Listing Condition None
Read Less
Want to know what your home might be worth? Contact us for a FREE valuation!

Our team is ready to help you sell your home for the highest possible price ASAP

Bought with Real Broker, LLC.






