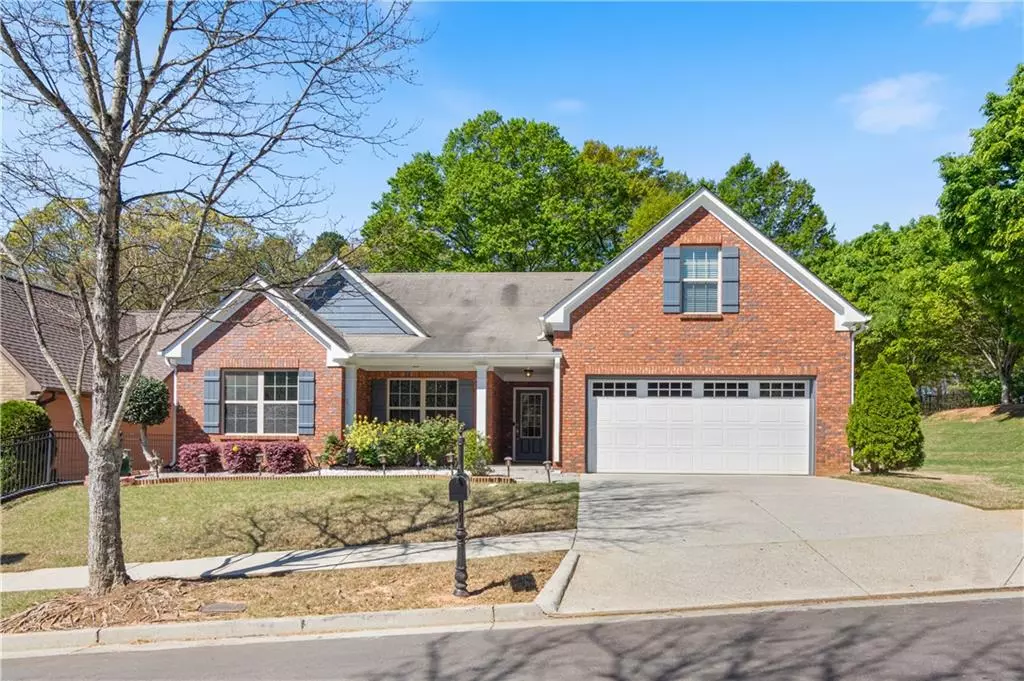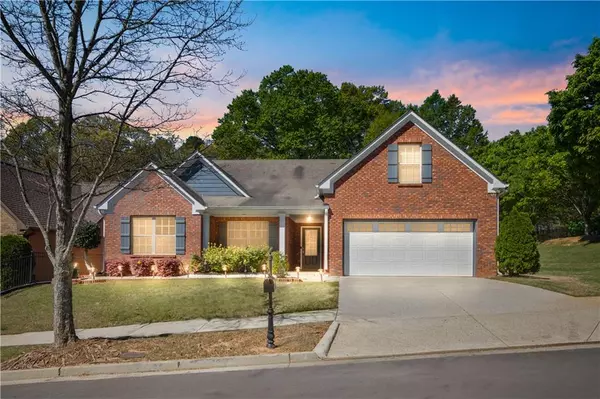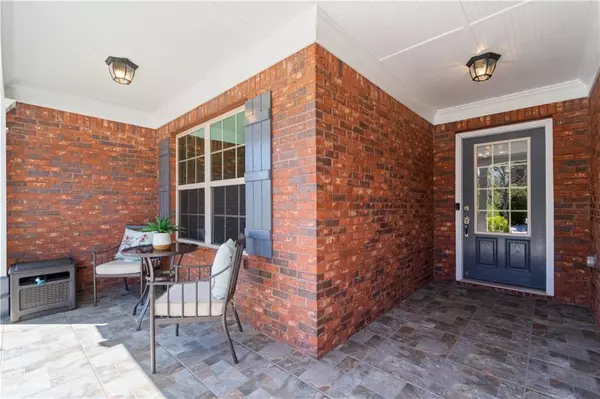$435,500
$435,000
0.1%For more information regarding the value of a property, please contact us for a free consultation.
5750 Crest Hill DR Buford, GA 30518
3 Beds
2 Baths
1,911 SqFt
Key Details
Sold Price $435,500
Property Type Single Family Home
Sub Type Single Family Residence
Listing Status Sold
Purchase Type For Sale
Square Footage 1,911 sqft
Price per Sqft $227
Subdivision Creekmont
MLS Listing ID 7353610
Sold Date 04/25/24
Style Contemporary,Ranch,Traditional,Modern
Bedrooms 3
Full Baths 2
Construction Status Resale
HOA Fees $300
HOA Y/N Yes
Originating Board First Multiple Listing Service
Year Built 2008
Annual Tax Amount $747
Tax Year 2023
Lot Size 6,098 Sqft
Acres 0.14
Property Description
Welcome to this beautiful home nestled in a tranquil community just minutes down the road from Lake Lanier. This meticulously maintained all-brick ranch home offers the perfect blend of comfort, convenience, and style. The close proximity to the lake offers residents access to recreational activities and breathtaking views. You will love the corner lot location of this home which offers more privacy than most lots in the neighborhood. Three spacious bedrooms (including the owner's suite) on the main level provide ample space for relaxation and comfort. Enjoy added privacy with a BONUS ROOM located upstairs, perfect for a home office, guest suite, or hobby room. Walk-in attic access is also upstairs and you'll find spacious flooring in the attic to give added options for storage possibilities. The well-appointed kitchen features granite countertops, modern appliances, ample cabinetry, and a convenient breakfast bar, making meal preparation a delight. This home boasts several upgrades including granite countertops in bathrooms, new light fixtures, gutter guards on the exterior, fresh paint in most rooms, and new ceiling fans for enhanced comfort. You’ll find newer garage doors on this property too. Welcoming front porch adorned with attractive tile flooring adds to the curb appeal and offers a cozy spot to unwind and enjoy the neighborhood ambiance. In the backyard, you'll enjoy two apple trees, one peach tree, and one pear tree. Reach out to schedule a showing today!
Location
State GA
County Gwinnett
Lake Name None
Rooms
Bedroom Description Master on Main
Other Rooms None
Basement None
Main Level Bedrooms 3
Dining Room Dining L, Separate Dining Room
Interior
Interior Features High Ceilings 10 ft Main, High Speed Internet, Walk-In Closet(s)
Heating Central, Natural Gas
Cooling Central Air, Electric
Flooring Carpet, Ceramic Tile, Hardwood
Fireplaces Number 1
Fireplaces Type None
Window Features Double Pane Windows
Appliance Dishwasher, Disposal, Dryer, Gas Range, Microwave, Range Hood, Refrigerator, Washer
Laundry Laundry Room, Main Level
Exterior
Exterior Feature Rain Gutters
Garage Attached, Covered, Driveway, Garage, Garage Door Opener, Garage Faces Front, Kitchen Level
Garage Spaces 2.0
Fence None
Pool None
Community Features Homeowners Assoc, Near Schools, Near Shopping, Near Trails/Greenway, Street Lights
Utilities Available Cable Available, Electricity Available, Natural Gas Available, Phone Available, Sewer Available, Underground Utilities, Water Available
Waterfront Description None
View Trees/Woods
Roof Type Shingle
Street Surface Concrete,Paved
Accessibility None
Handicap Access None
Porch Covered, Patio, Rear Porch
Private Pool false
Building
Lot Description Back Yard, Level
Story One
Foundation Slab
Sewer Public Sewer
Water Public
Architectural Style Contemporary, Ranch, Traditional, Modern
Level or Stories One
Structure Type Brick 4 Sides
New Construction No
Construction Status Resale
Schools
Elementary Schools White Oak - Gwinnett
Middle Schools Lanier
High Schools Lanier
Others
HOA Fee Include Maintenance Grounds
Senior Community no
Restrictions false
Tax ID R7326 186
Acceptable Financing Cash, Conventional, FHA, VA Loan
Listing Terms Cash, Conventional, FHA, VA Loan
Special Listing Condition None
Read Less
Want to know what your home might be worth? Contact us for a FREE valuation!

Our team is ready to help you sell your home for the highest possible price ASAP

Bought with Keller Williams Rlty, First Atlanta







