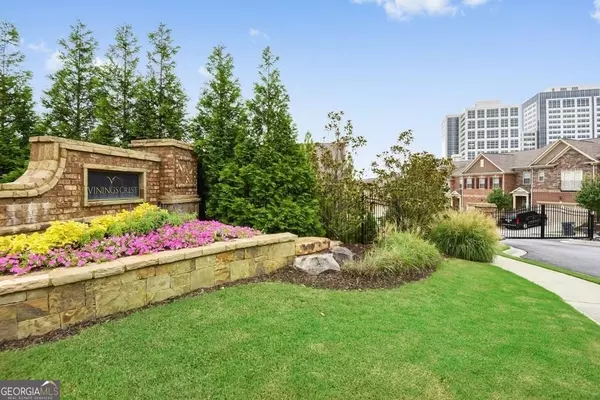Bought with Chad Hull • Clareo Real Estate
$570,000
$550,000
3.6%For more information regarding the value of a property, please contact us for a free consultation.
3537 Ashcroft DR Smyrna, GA 30080
3 Beds
3.5 Baths
2,676 SqFt
Key Details
Sold Price $570,000
Property Type Townhouse
Sub Type Townhouse
Listing Status Sold
Purchase Type For Sale
Square Footage 2,676 sqft
Price per Sqft $213
Subdivision Vinings Crest
MLS Listing ID 20179111
Sold Date 05/17/24
Style Traditional
Bedrooms 3
Full Baths 3
Half Baths 1
Construction Status Resale
HOA Fees $3,900
HOA Y/N Yes
Year Built 2014
Annual Tax Amount $5,293
Tax Year 2023
Lot Size 1,742 Sqft
Property Description
Beautiful end-unit and the previous builder's model home located in the gated community of Vinings Crest, just minutes from The Battery and Vinings Jubilee! The entrance to this home highlights an open-concept floor plan with alluring engineered walnut flooring and tons of natural light. The kitchen was thoughtfully created and finished?with gas range, built-in microwave vent hood, beautiful granite countertops, matching KitchenAid stainless-steel appliances, and custom porcelain subway tile backsplash. Located off the kitchen is the two-car, side-by-side, attached garage providing the ease of access and unloading groceries. Located on the back of the home is the private, fenced-in patio with exterior string lights, grill, and gas firepit making it perfect for family and entertaining alike. Also on the main level is the family room which features a stone facade gas fireplace, built in shelves, and built-in speakers. Upstairs includes the primary suite which features a separate sitting room/office/work out space, private outdoor patio, and plenty of windows flooding the room with natural sunlight. The oversized primary bathroom includes two vanities, a soaking tub, separate shower, and TWO walk-in closets which have both been finished with custom shelving and drawers. Also upstairs is a laundry room with sink and two additional bedrooms both with ensuite bathrooms and walk-in closets. This home promises all the benefits of city living, while also capturing quaint neighborhood vibes. Enjoy the lifestyle this active community affords, around the corner from plenty of dining, shopping, and easy access to I-285 and I-75. The HOA includes water, sewer, trash, common area maintenance, and landscaping.
Location
State GA
County Cobb
Rooms
Basement None
Interior
Interior Features Bookcases, Tray Ceiling(s), High Ceilings, Double Vanity, Beamed Ceilings, Soaking Tub, Pulldown Attic Stairs, Separate Shower, Walk-In Closet(s)
Heating Central
Cooling Ceiling Fan(s), Central Air
Flooring Other, Carpet
Fireplaces Number 1
Fireplaces Type Family Room, Gas Log, Gas Starter, Living Room
Exterior
Exterior Feature Balcony, Garden
Parking Features Attached, Garage Door Opener, Garage, Kitchen Level
Garage Spaces 2.0
Fence Back Yard, Fenced, Privacy
Community Features Gated, Walk To Public Transit, Walk To Schools, Walk To Shopping
Utilities Available Electricity Available, Natural Gas Available, Sewer Connected, Cable Available, Water Available
View City
Roof Type Composition
Building
Story Two
Foundation Slab
Sewer Public Sewer
Level or Stories Two
Structure Type Balcony,Garden
Construction Status Resale
Schools
Elementary Schools Teasley Primary/Elementary
Middle Schools Campbell
High Schools Campbell
Others
Financing Conventional
Read Less
Want to know what your home might be worth? Contact us for a FREE valuation!

Our team is ready to help you sell your home for the highest possible price ASAP

© 2024 Georgia Multiple Listing Service. All Rights Reserved.







