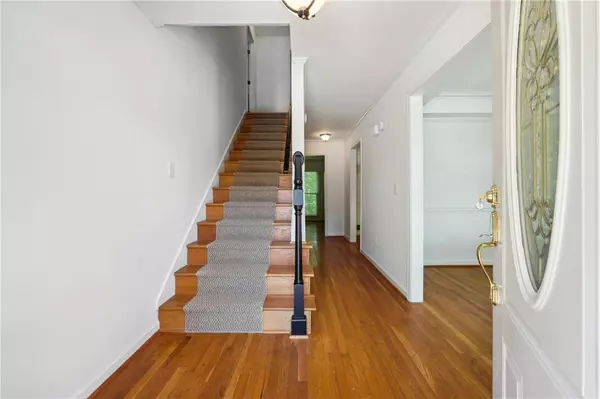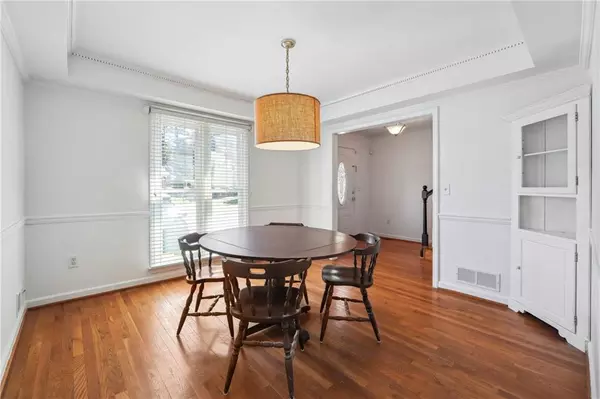$465,500
$475,000
2.0%For more information regarding the value of a property, please contact us for a free consultation.
1354 CAMDEN WALK Decatur, GA 30033
4 Beds
2 Baths
1,928 SqFt
Key Details
Sold Price $465,500
Property Type Single Family Home
Sub Type Single Family Residence
Listing Status Sold
Purchase Type For Sale
Square Footage 1,928 sqft
Price per Sqft $241
Subdivision Camden Walk
MLS Listing ID 7376862
Sold Date 05/22/24
Style Bungalow,Cape Cod,Traditional
Bedrooms 4
Full Baths 2
Construction Status Updated/Remodeled
HOA Y/N No
Originating Board First Multiple Listing Service
Year Built 1984
Annual Tax Amount $1,090
Tax Year 2023
Lot Size 0.400 Acres
Acres 0.4
Property Description
Convenient location, updated with tons of space! Welcome to 1354 Camden Walk, this two-story home is situated on a cul-de-sac lot and will surprise you as to how much space is offered here! On the main level, you'll find a dining room that is spacious, light and bright and is perfect for entertaining. The oversized living room has plenty of space and offers a brick fireplace and access to the newly renovated kitchen and the most amazing screened-in back porch perfect for sipping sweet tea on a hot summer day. It features vaulted ceilings, and an overhead ceiling fan and is ample space to create an outdoor living space... it'll become one of your favorite features of this home. On the main level, you'll also find the owner's suite with an ensuite bath and everyone's favorite, the kitchen. If you are looking for a place to call home that needs little to no work, look no further! The fully renovated kitchen is amazing! With its quartz countertops, beveled white subway tile backsplash, and stainless steel appliances, this is sure to bring a smile to your face. Upstairs offers 3 beds, a beautifully renovated tub/shower bathroom, and a massive unfinished bonus room, ready for your special touch! It'd be the perfect media | flex room, office or gym! If you need more space, the unfinished basement is ready as well. It offers a mud room off the garage and another large room ready to be finished. This home has a ton of storage; there is so much to offer. Schedule a showing today, you won't be disappointed!
Location
State GA
County Dekalb
Lake Name None
Rooms
Bedroom Description Master on Main,Oversized Master,Roommate Floor Plan
Other Rooms None
Basement Driveway Access, Exterior Entry, Interior Entry, Partial
Main Level Bedrooms 1
Dining Room Separate Dining Room, Other
Interior
Interior Features Crown Molding, Entrance Foyer
Heating Central, Forced Air, Natural Gas
Cooling Attic Fan, Ceiling Fan(s), Central Air
Flooring Carpet, Ceramic Tile, Hardwood
Fireplaces Number 1
Fireplaces Type Family Room, Gas Starter
Window Features Bay Window(s),Double Pane Windows
Appliance Dishwasher, Electric Range, Microwave
Laundry In Basement, Laundry Chute, Laundry Room, Other
Exterior
Exterior Feature Storage
Parking Features Drive Under Main Level, Driveway, Garage
Garage Spaces 2.0
Fence Back Yard
Pool None
Community Features Near Schools, Near Shopping, Park, Playground, Public Transportation, Restaurant, Street Lights
Utilities Available Cable Available, Electricity Available, Natural Gas Available, Phone Available, Sewer Available, Water Available
Waterfront Description None
View City
Roof Type Composition
Street Surface Asphalt,Paved
Accessibility None
Handicap Access None
Porch Covered, Deck, Front Porch, Rear Porch
Private Pool false
Building
Lot Description Back Yard, Cul-De-Sac, Front Yard, Level, Wooded
Story Two
Foundation Block, Concrete Perimeter
Sewer Public Sewer
Water Public
Architectural Style Bungalow, Cape Cod, Traditional
Level or Stories Two
Structure Type Brick 3 Sides,Brick 4 Sides,Cement Siding
New Construction No
Construction Status Updated/Remodeled
Schools
Elementary Schools Laurel Ridge
Middle Schools Druid Hills
High Schools Druid Hills
Others
Senior Community no
Restrictions false
Tax ID 18 146 03 033
Special Listing Condition None
Read Less
Want to know what your home might be worth? Contact us for a FREE valuation!

Our team is ready to help you sell your home for the highest possible price ASAP

Bought with Coldwell Banker Bullard Realty






