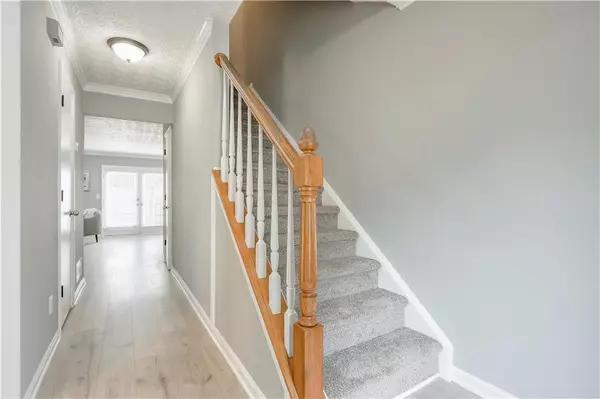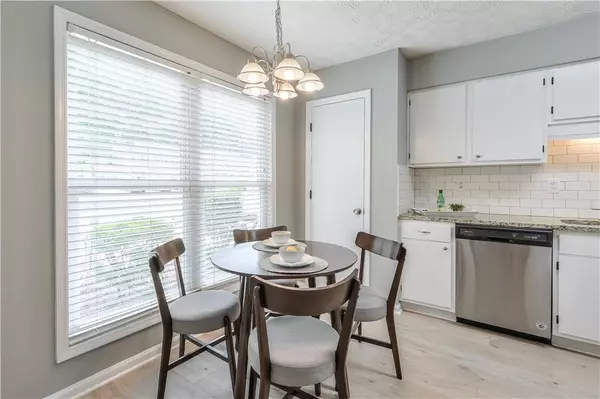$312,000
$300,000
4.0%For more information regarding the value of a property, please contact us for a free consultation.
1041 Windy Oaks CT SE Smyrna, GA 30080
2 Beds
2.5 Baths
1,360 SqFt
Key Details
Sold Price $312,000
Property Type Townhouse
Sub Type Townhouse
Listing Status Sold
Purchase Type For Sale
Square Footage 1,360 sqft
Price per Sqft $229
Subdivision Windy Oaks
MLS Listing ID 7383538
Sold Date 05/29/24
Style Townhouse,Traditional
Bedrooms 2
Full Baths 2
Half Baths 1
Construction Status Resale
HOA Y/N No
Originating Board First Multiple Listing Service
Year Built 1985
Annual Tax Amount $2,929
Tax Year 2023
Lot Size 2,221 Sqft
Acres 0.051
Property Description
If you are looking for a MOVE-IN ready, recently updated, super-cute townhouse close to The Battery - come check this one out! The main level offers an updated, gourmet kitchen with granite counters, stainless steel appliances including a brand new side-by-side refrigerator, subway tile backsplash, and a breakfast area. The fireside family room is spacious yet cozy, and there's an updated half bath on the main level. Upstairs offers a perfect roommate floor plan with dual master suites with private baths and walk-in closets. Outside you'll enjoy entertaining your family and friends in this private, fully fenced back yard complete with a storage shed. Additional upgrades and features include a freshly painted interior, brand new carpet, new LVP floors on the main level, a newer roof and HVAC, & a new water heater. All you have to do is turn the key and move right in! Come experience living within walking distance to Whitfield Park and Smyrna Market Village, and you are within a few minutes to 285 and 75! This one is SPECIAL - honestly a rare find!
Location
State GA
County Cobb
Lake Name None
Rooms
Bedroom Description Roommate Floor Plan
Other Rooms Outbuilding
Basement None
Dining Room Other
Interior
Interior Features Crown Molding, Entrance Foyer
Heating Central, Forced Air, Natural Gas
Cooling Ceiling Fan(s), Central Air
Flooring Carpet, Vinyl
Fireplaces Number 1
Fireplaces Type Factory Built, Family Room, Gas Starter
Window Features None
Appliance Dishwasher, Disposal, Microwave, Refrigerator
Laundry In Hall, Upper Level
Exterior
Exterior Feature Private Yard
Garage Driveway
Fence Back Yard, Fenced, Privacy, Wood
Pool None
Community Features Street Lights
Utilities Available Cable Available, Electricity Available, Natural Gas Available, Phone Available, Sewer Available, Water Available
Waterfront Description None
View Other
Roof Type Composition
Street Surface Asphalt
Accessibility None
Handicap Access None
Porch Patio
Total Parking Spaces 2
Private Pool false
Building
Lot Description Back Yard, Cul-De-Sac, Landscaped, Level, Private
Story Two
Foundation Slab
Sewer Public Sewer
Water Public
Architectural Style Townhouse, Traditional
Level or Stories Two
Structure Type Vinyl Siding
New Construction No
Construction Status Resale
Schools
Elementary Schools Smyrna
Middle Schools Campbell
High Schools Campbell
Others
Senior Community no
Restrictions false
Tax ID 17059200620
Ownership Fee Simple
Financing no
Special Listing Condition None
Read Less
Want to know what your home might be worth? Contact us for a FREE valuation!

Our team is ready to help you sell your home for the highest possible price ASAP

Bought with Sanders RE, LLC







