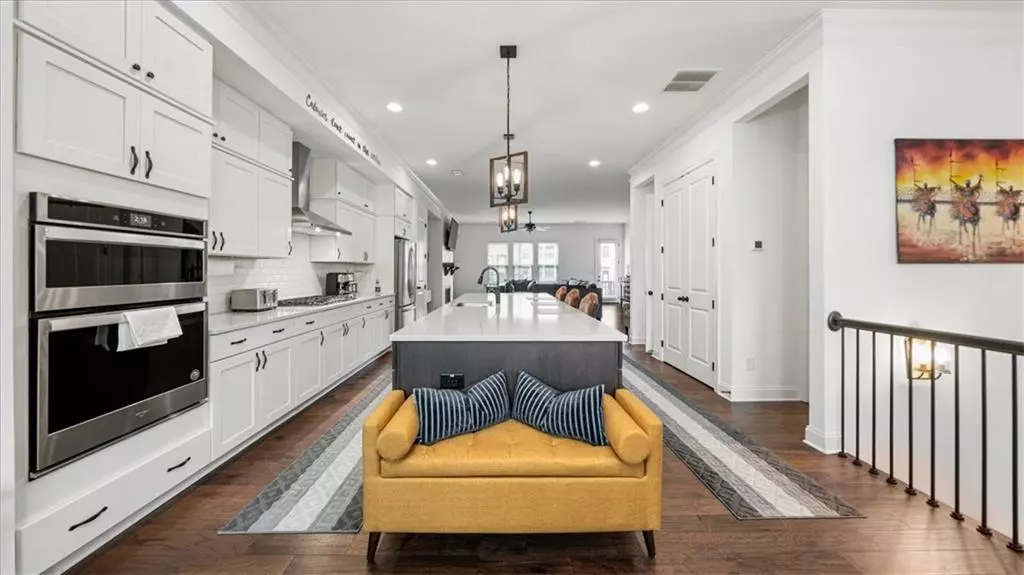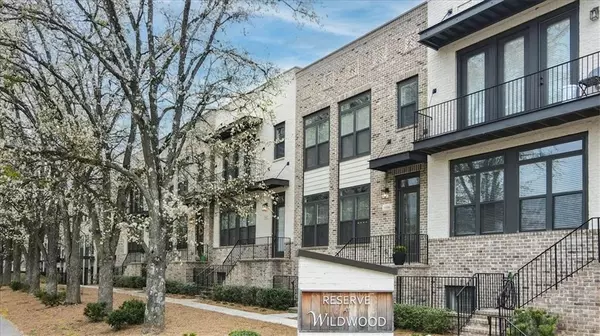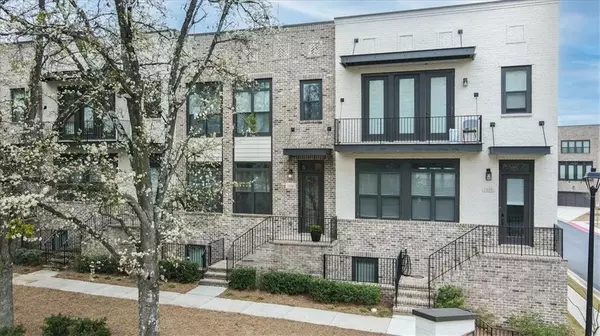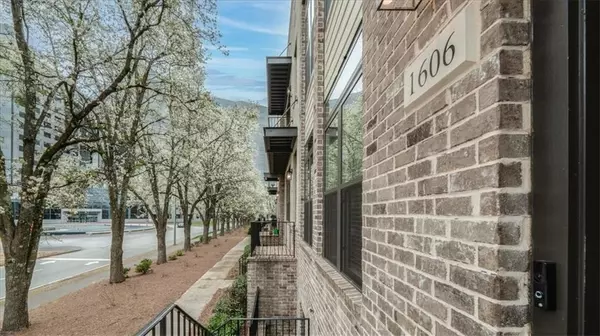$665,000
$674,500
1.4%For more information regarding the value of a property, please contact us for a free consultation.
1606 Aldworth PL SE Atlanta, GA 30339
3 Beds
3.5 Baths
2,930 SqFt
Key Details
Sold Price $665,000
Property Type Townhouse
Sub Type Townhouse
Listing Status Sold
Purchase Type For Sale
Square Footage 2,930 sqft
Price per Sqft $226
Subdivision Reserve At Wildwood
MLS Listing ID 7349662
Sold Date 05/31/24
Style Townhouse
Bedrooms 3
Full Baths 3
Half Baths 1
Construction Status Resale
HOA Fees $310
HOA Y/N Yes
Originating Board First Multiple Listing Service
Year Built 2019
Annual Tax Amount $2,380
Tax Year 2023
Lot Size 1,481 Sqft
Acres 0.034
Property Description
MASSIVE PRICE DROP! Step into this luxurious 3-bedroom, 3.5-bathroom haven, an embodiment of luxury at every glance. With its expansive layout, gleaming hardwood floors, and captivating gas fireplace, this residence offers a retreat of unparalleled sophistication. Indulge in culinary delights in the gourmet kitchen, boasting a grand 10-foot island, exquisite quartz countertops, and top-of-the-line stainless steel appliances. Luxuriate in the primary suite, where not one but two custom-built walk-in closets, along with spa-like features, create an unparalleled relaxation experience. Nestled in a serene enclave yet mere moments from The Battery, Truist Park, Buckhead, Perimeter Mall, Phipps, and the Chattahoochee River, this home offers the ultimate blend of seclusion and convenience. Complete with a 2-car garage, this residence epitomizes luxury living—a sanctuary where every detail embodies sophistication and style. Come see for yourself; words alone cannot capture the essence of this exquisite property. Plus, our preferred lender is offering a $3,500 contribution towards closing costs.
Location
State GA
County Cobb
Lake Name None
Rooms
Bedroom Description Oversized Master
Other Rooms None
Basement None
Dining Room Open Concept, Seats 12+
Interior
Interior Features Disappearing Attic Stairs, Double Vanity, Entrance Foyer, Entrance Foyer 2 Story, High Ceilings 9 ft Lower, High Ceilings 9 ft Main, High Ceilings 10 ft Lower, Walk-In Closet(s)
Heating Central, Zoned
Cooling Ceiling Fan(s), Central Air, Zoned
Flooring Hardwood
Fireplaces Number 1
Fireplaces Type Factory Built, Family Room, Gas Log, Gas Starter
Window Features Insulated Windows
Appliance Dishwasher, Disposal, Gas Cooktop, Gas Oven, Microwave, Self Cleaning Oven
Laundry Laundry Room, Upper Level
Exterior
Exterior Feature Balcony, Permeable Paving, Storage, Private Entrance
Garage Attached, Garage, Garage Door Opener, Garage Faces Rear, Level Driveway, Parking Pad
Garage Spaces 2.0
Fence None
Pool None
Community Features Homeowners Assoc, Near Schools, Near Shopping, Near Trails/Greenway, Park, Public Transportation, Restaurant, Sidewalks, Street Lights, Other
Utilities Available Cable Available, Natural Gas Available, Phone Available, Water Available
Waterfront Description None
View Other
Roof Type Shingle
Street Surface Asphalt
Accessibility None
Handicap Access None
Porch Rear Porch
Private Pool false
Building
Lot Description Cul-De-Sac
Story Three Or More
Foundation Concrete Perimeter
Sewer Public Sewer
Water Private
Architectural Style Townhouse
Level or Stories Three Or More
Structure Type Brick 3 Sides
New Construction No
Construction Status Resale
Schools
Elementary Schools Brumby
Middle Schools East Cobb
High Schools Wheeler
Others
HOA Fee Include Insurance,Maintenance Structure,Maintenance Grounds,Reserve Fund,Termite,Trash
Senior Community no
Restrictions true
Tax ID 17098800170
Ownership Fee Simple
Acceptable Financing Cash, Conventional, FHA, VA Loan
Listing Terms Cash, Conventional, FHA, VA Loan
Financing yes
Special Listing Condition None
Read Less
Want to know what your home might be worth? Contact us for a FREE valuation!

Our team is ready to help you sell your home for the highest possible price ASAP

Bought with JWC Real Estate, LLC.







