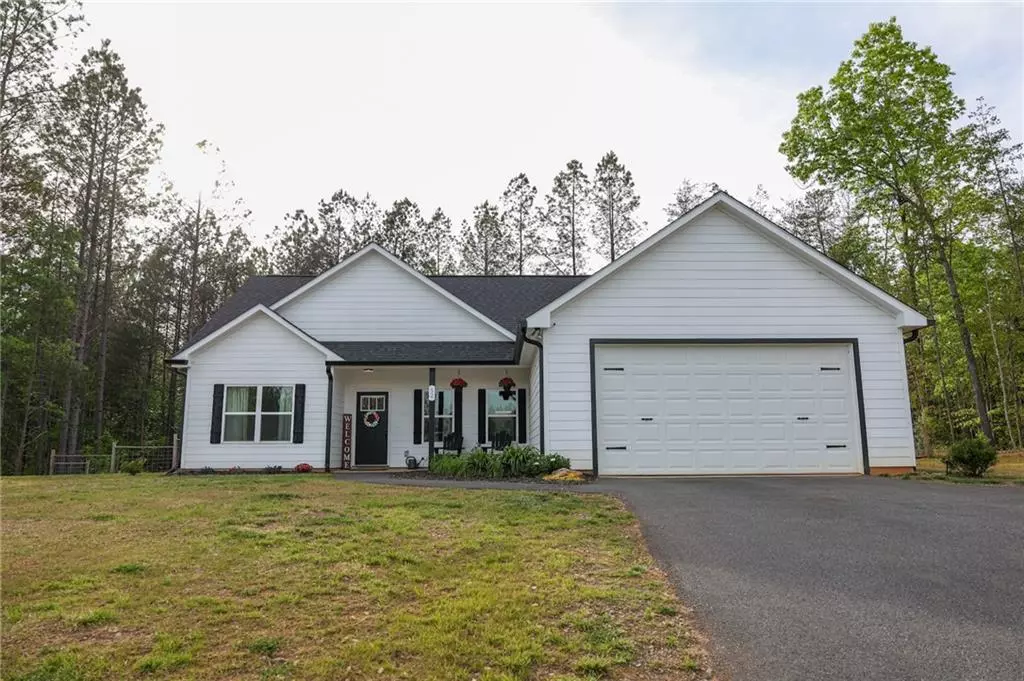$407,000
$399,900
1.8%For more information regarding the value of a property, please contact us for a free consultation.
52 Twisted Pines XING Dahlonega, GA 30533
3 Beds
2 Baths
1,438 SqFt
Key Details
Sold Price $407,000
Property Type Single Family Home
Sub Type Single Family Residence
Listing Status Sold
Purchase Type For Sale
Square Footage 1,438 sqft
Price per Sqft $283
Subdivision Twisted Pines
MLS Listing ID 7377739
Sold Date 06/07/24
Style Ranch,Traditional
Bedrooms 3
Full Baths 2
Construction Status Resale
HOA Y/N No
Originating Board First Multiple Listing Service
Year Built 2021
Annual Tax Amount $3,178
Tax Year 2023
Lot Size 1.030 Acres
Acres 1.03
Property Description
Beautiful, spacious 3 bedroom 2 bath ranch style home nestled in the mountains of Dahlonega. This delightful, open floor plan flows seamlessly connecting the living area and kitchen, with the master located on on side of the home and other 2 rooms on the opposite. Home is located in the small, 14 house, no HOA, subdivision of Twisted Pines with all houses built on 1+/- acre lots. The home was built in 2022 and has been meticulously cared for and lived in since then. Home is situated on top of hill that flattens out, surrounded with trees to provide privacy from neighbors. Back yard is completely fenced in with a brand new, exterior matching, 12x16 barn to house all of your tools or off road vehicles. Side yards have ample space for a small garden as the owners have previously done. The property is also home to abundant natural muscadines you can harvest in the fall, over 200 daffodils, and many flowering trees. Home boasts white and black finishes with quartz countertops in the kitchen/master bath and LVP flooring throughout. 9ft ceilings and recessed lighting throughout the entire home with 10ft in the living area. The well-appointed kitchen features custom cabinets, modern stainless steel appliances, a large island and ample counter space. Large separate pantry located next to the kitchen can house all of your canned food from your potential garden. The master bedroom is you're perfect escape with plenty of room for a king size bed + a spacious walk in closet. The master bathroom has an oversized marble walk in shower, his and her sinks and a private water closet. The home has many added touches throughout such as a built in custom XL electric doggie door that leads to the fenced in yard. Oversized laundry room could double up as a mudroom and is sure to meet all of your needs. Lender incentives up to $2,000 towards buyer's closing costs with Zach Clor & Clear Mortgage
Location
State GA
County Lumpkin
Lake Name None
Rooms
Bedroom Description Master on Main,Oversized Master,Split Bedroom Plan
Other Rooms Outbuilding, Workshop
Basement None
Main Level Bedrooms 3
Dining Room Dining L
Interior
Interior Features Cathedral Ceiling(s), Disappearing Attic Stairs, Entrance Foyer, High Ceilings 9 ft Main, Low Flow Plumbing Fixtures, Walk-In Closet(s)
Heating Forced Air, Propane
Cooling Ceiling Fan(s), Central Air
Flooring Laminate
Fireplaces Type None
Window Features Insulated Windows
Appliance Dishwasher, Gas Range, Range Hood, Refrigerator
Laundry Laundry Room
Exterior
Exterior Feature Private Yard
Parking Features Garage
Garage Spaces 2.0
Fence Back Yard
Pool None
Community Features None
Utilities Available None
Waterfront Description None
View Other
Roof Type Shingle
Street Surface Asphalt
Accessibility Accessible Doors, Accessible Entrance
Handicap Access Accessible Doors, Accessible Entrance
Porch Front Porch, Patio
Private Pool false
Building
Lot Description Back Yard, Front Yard, Level, Private, Wooded
Story One
Foundation Slab
Sewer Septic Tank
Water Private
Architectural Style Ranch, Traditional
Level or Stories One
Structure Type Cement Siding
New Construction No
Construction Status Resale
Schools
Elementary Schools Blackburn
Middle Schools Lumpkin County
High Schools Lumpkin County
Others
Senior Community no
Restrictions false
Tax ID 019 158
Special Listing Condition None
Read Less
Want to know what your home might be worth? Contact us for a FREE valuation!

Our team is ready to help you sell your home for the highest possible price ASAP

Bought with River Mountain Realty, LLC






