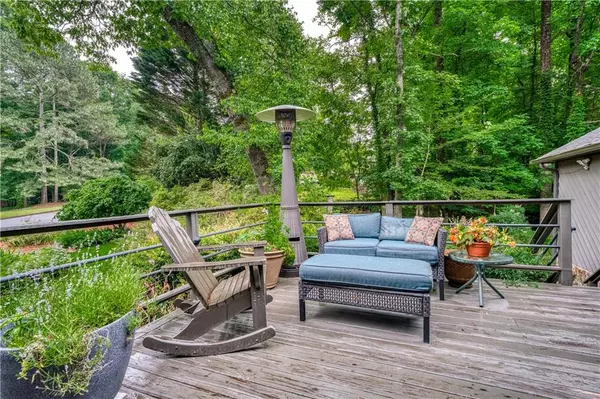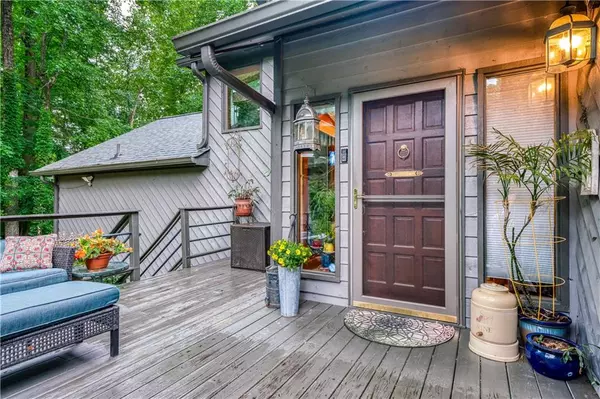$580,100
$550,000
5.5%For more information regarding the value of a property, please contact us for a free consultation.
2962 Taramore WAY Suwanee, GA 30024
4 Beds
3.5 Baths
3,678 SqFt
Key Details
Sold Price $580,100
Property Type Single Family Home
Sub Type Single Family Residence
Listing Status Sold
Purchase Type For Sale
Square Footage 3,678 sqft
Price per Sqft $157
Subdivision Taramore Farms
MLS Listing ID 7387443
Sold Date 06/26/24
Style Modern
Bedrooms 4
Full Baths 3
Half Baths 1
Construction Status Resale
HOA Fees $200
HOA Y/N Yes
Originating Board First Multiple Listing Service
Year Built 1987
Annual Tax Amount $3,284
Tax Year 2023
Lot Size 0.580 Acres
Acres 0.58
Property Description
Chic, Inviting, and Tranquil Living! This contemporary home boasts a minimalist design with sleek lines! Nestled on a spacious and private lot surrounded by a canopy of trees, it offers a serene retreat. Step into the airy foyer with luxurious and upgraded hardwood floors that continue through the home. The welcoming and open family room with an inviting fireplace and inlaid entertainment center. Natural light floods the vaulted ceiling that features skylights. The modern kitchen boasts granite countertops and backsplash, stainless steel appliances, ample wood-stained cabinets, island with gas cooktop, and breakfast nook with beautiful wainscoting. Enjoy meals and entertainment in the separate dining room. The spacious owner's suite offers a corner window seat overlooking the beautiful backyard, a tiled ensuite bath with double vanities, a luxurious jetted tub, and a separate large shower. Two additional generous bedrooms and a full bath provide ample space for family or guests. The finished terrace level includes a spacious living area with custom built-ins, a bedroom, and full bathroom. The fenced backyard oasis centers around a stunning two-level deck that is perfect for outdoor entertaining, stone steps and pathways lead to a water feature and outbuilding. This stylish, family-friendly home is located in a top-rated school district, offering easy access to entertainment, shopping, restaurants, and more. Act quickly before it's gone!
Location
State GA
County Gwinnett
Lake Name None
Rooms
Bedroom Description Split Bedroom Plan
Other Rooms Outbuilding
Basement Finished, Finished Bath, Full
Dining Room Separate Dining Room
Interior
Interior Features Bookcases, Double Vanity, Entrance Foyer, High Speed Internet, Walk-In Closet(s)
Heating Natural Gas
Cooling Ceiling Fan(s), Central Air
Flooring Carpet, Hardwood
Fireplaces Number 1
Fireplaces Type Family Room
Window Features Double Pane Windows
Appliance Dishwasher, Gas Cooktop, Gas Oven
Laundry Laundry Room, Main Level
Exterior
Exterior Feature Garden, Private Yard, Other
Garage Attached, Garage
Garage Spaces 2.0
Fence Back Yard
Pool None
Community Features Homeowners Assoc, Near Shopping, Pool, Tennis Court(s)
Utilities Available Cable Available, Electricity Available, Natural Gas Available, Phone Available, Water Available
Waterfront Description None
View Other
Roof Type Composition,Shingle
Street Surface Paved
Accessibility None
Handicap Access None
Porch Deck
Private Pool false
Building
Lot Description Back Yard, Front Yard, Private, Wooded
Story Two
Foundation Concrete Perimeter
Sewer Septic Tank
Water Public
Architectural Style Modern
Level or Stories Two
Structure Type Cement Siding,Stone
New Construction No
Construction Status Resale
Schools
Elementary Schools Parsons
Middle Schools Hull
High Schools Peachtree Ridge
Others
Senior Community no
Restrictions true
Tax ID R7155 063
Special Listing Condition None
Read Less
Want to know what your home might be worth? Contact us for a FREE valuation!

Our team is ready to help you sell your home for the highest possible price ASAP

Bought with ATL Realty Star







