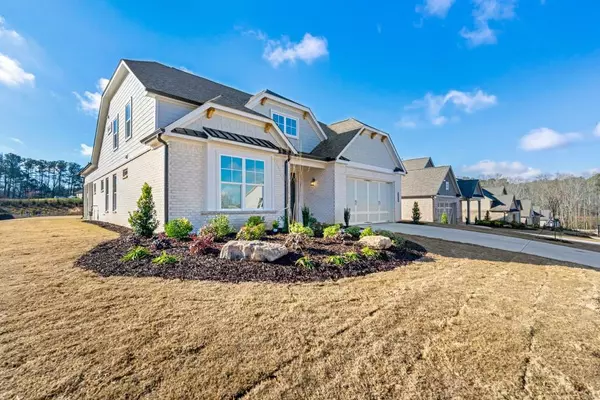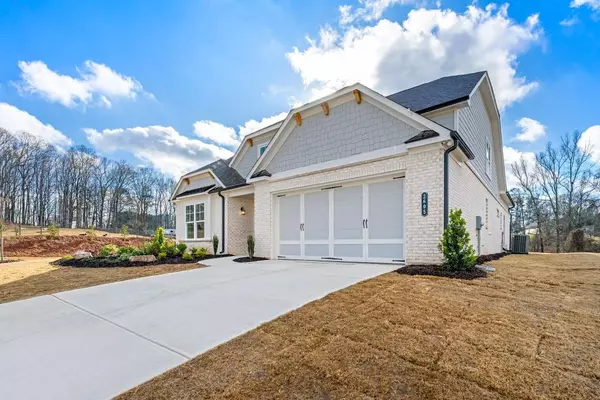$763,000
$754,900
1.1%For more information regarding the value of a property, please contact us for a free consultation.
2605 Joseph DR Cumming, GA 30040
4 Beds
3 Baths
3,147 SqFt
Key Details
Sold Price $763,000
Property Type Single Family Home
Sub Type Single Family Residence
Listing Status Sold
Purchase Type For Sale
Square Footage 3,147 sqft
Price per Sqft $242
Subdivision Yellowstone Farm
MLS Listing ID 7360650
Sold Date 06/28/24
Style Ranch,Traditional
Bedrooms 4
Full Baths 3
Construction Status New Construction
HOA Fees $975
HOA Y/N Yes
Originating Board First Multiple Listing Service
Year Built 2023
Annual Tax Amount $1,011
Tax Year 2022
Lot Size 0.520 Acres
Acres 0.52
Property Description
The award winning Burchfield plan by SR Homes. Master on main living with an open concept between kitchen, living room, and dining room eloquently appointed with quartz countertops and slow close cabinets. 12' Cofferd ceilings, an expansive mud/laundry room, and beautiful outdoor fireplace await. Additional lloft area with bedroom and full bath upstairs. ASK about our $15,000 to customize the home OR permanent rate buy-down! READY for quick move-in. DIRECTIONS: Set GPS to 2480 Roper Rd.
Location
State GA
County Forsyth
Lake Name None
Rooms
Bedroom Description Master on Main
Other Rooms None
Basement None
Main Level Bedrooms 3
Dining Room Open Concept
Interior
Interior Features Coffered Ceiling(s), Crown Molding, High Ceilings 9 ft Main, High Speed Internet, Walk-In Closet(s)
Heating Central
Cooling Ceiling Fan(s), Central Air, Multi Units
Flooring Carpet, Hardwood
Fireplaces Number 2
Fireplaces Type Glass Doors, Living Room, Masonry
Window Features Double Pane Windows
Appliance Dishwasher, Disposal, Gas Range, Gas Water Heater, Microwave
Laundry Laundry Room, Main Level, Mud Room
Exterior
Exterior Feature Private Yard, Rain Gutters
Garage Garage, Garage Faces Front
Garage Spaces 2.0
Fence None
Pool None
Community Features Near Schools, Near Shopping, Park
Utilities Available Cable Available, Electricity Available, Natural Gas Available, Phone Available, Sewer Available, Underground Utilities, Water Available
Waterfront Description None
View Rural, Trees/Woods
Roof Type Composition,Shingle
Street Surface Asphalt
Accessibility None
Handicap Access None
Porch Rear Porch
Private Pool false
Building
Lot Description Level
Story Two
Foundation Slab
Sewer Public Sewer
Water Public
Architectural Style Ranch, Traditional
Level or Stories Two
Structure Type Brick,Brick 3 Sides,HardiPlank Type
New Construction No
Construction Status New Construction
Schools
Elementary Schools Sawnee
Middle Schools Otwell
High Schools Forsyth Central
Others
HOA Fee Include Insurance,Reserve Fund
Senior Community no
Restrictions true
Financing no
Special Listing Condition None
Read Less
Want to know what your home might be worth? Contact us for a FREE valuation!

Our team is ready to help you sell your home for the highest possible price ASAP

Bought with Epique Realty







