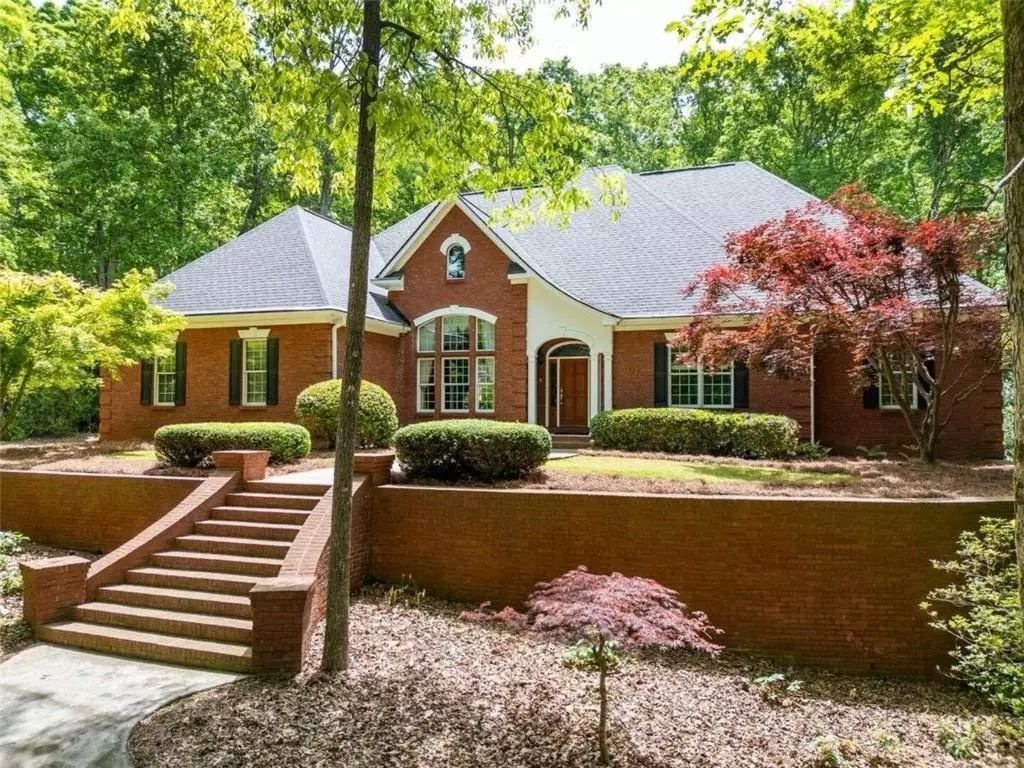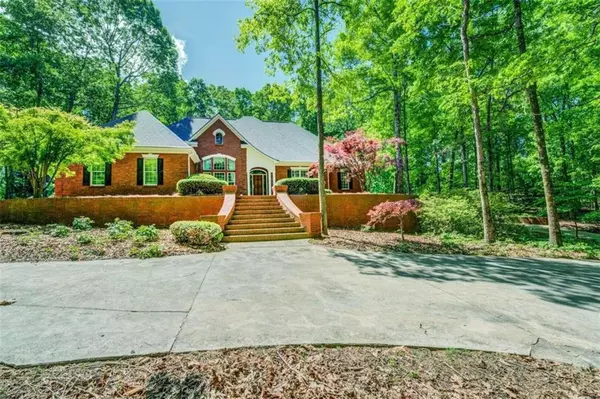$725,000
$725,000
For more information regarding the value of a property, please contact us for a free consultation.
225 River Cove Meadows Social Circle, GA 30025
4 Beds
4.5 Baths
5,928 SqFt
Key Details
Sold Price $725,000
Property Type Single Family Home
Sub Type Single Family Residence
Listing Status Sold
Purchase Type For Sale
Square Footage 5,928 sqft
Price per Sqft $122
Subdivision River Cove Meadows
MLS Listing ID 7383951
Sold Date 06/21/24
Style Garden (1 Level),Ranch,Traditional
Bedrooms 4
Full Baths 4
Half Baths 1
Construction Status Resale
HOA Fees $100
HOA Y/N Yes
Originating Board First Multiple Listing Service
Year Built 2000
Annual Tax Amount $7,100
Tax Year 2023
Lot Size 2.430 Acres
Acres 2.43
Property Description
Open Ranch Estate home located in the sought-after River Cove Community. Lots of square footage for your money!! This is the perfect plan if you need room for a parent or adult kids who still live at home! Four-sided brick home, custom built, Huge Owner's suite with sitting room and FP, Open living space, lots of details, and trim work. Hardwoods, new carpet in bedrooms, Terrance level complete with Owners Suite, Den, Kitchen, 2nd laundry, and separate entrance. LOTS of storage space. A 2.43-acre area has a private patio and a fenced garden area; a lot goes way beyond the fence. Use showingtime to appointment; Active Status means it's Active. Thanks!
Location
State GA
County Newton
Lake Name None
Rooms
Bedroom Description Master on Main,Split Bedroom Plan
Other Rooms None
Basement Daylight, Exterior Entry, Finished, Finished Bath, Full, Interior Entry
Main Level Bedrooms 3
Dining Room Seats 12+, Separate Dining Room
Interior
Interior Features Bookcases, Crown Molding, Double Vanity, Entrance Foyer, High Ceilings, High Speed Internet, Open Floorplan, Recessed Lighting, Walk-In Closet(s)
Heating Central, Electric, Heat Pump
Cooling Electric, Heat Pump, Zoned
Flooring Carpet, Hardwood
Fireplaces Number 3
Fireplaces Type Basement, Family Room, Gas Log, Master Bedroom, Other Room
Window Features Double Pane Windows
Appliance Dishwasher, Double Oven, Electric Water Heater, Gas Cooktop, Refrigerator, Self Cleaning Oven
Laundry In Basement, In Hall, Laundry Room, Other
Exterior
Exterior Feature Private Yard
Garage Drive Under Main Level, Garage, Garage Faces Rear, Garage Faces Side, Kitchen Level, RV Access/Parking, Storage
Garage Spaces 4.0
Fence Back Yard, Fenced, Privacy
Pool None
Community Features Homeowners Assoc
Utilities Available Cable Available, Phone Available
Waterfront Description None
View Trees/Woods
Roof Type Composition
Street Surface Asphalt
Accessibility Accessible Doors, Accessible Entrance, Accessible Hallway(s), Accessible Kitchen
Handicap Access Accessible Doors, Accessible Entrance, Accessible Hallway(s), Accessible Kitchen
Porch Patio
Total Parking Spaces 5
Private Pool false
Building
Lot Description Front Yard, Landscaped, Level, Private, Wooded
Story One
Foundation Block
Sewer Septic Tank
Water Public
Architectural Style Garden (1 Level), Ranch, Traditional
Level or Stories One
Structure Type Brick,Brick 4 Sides
New Construction No
Construction Status Resale
Schools
Elementary Schools Flint Hill
Middle Schools Cousins
High Schools Eastside
Others
Senior Community no
Restrictions true
Tax ID 0111000000155000
Ownership Fee Simple
Financing no
Special Listing Condition None
Read Less
Want to know what your home might be worth? Contact us for a FREE valuation!

Our team is ready to help you sell your home for the highest possible price ASAP

Bought with Joe Stockdale Real Estate, LLC







