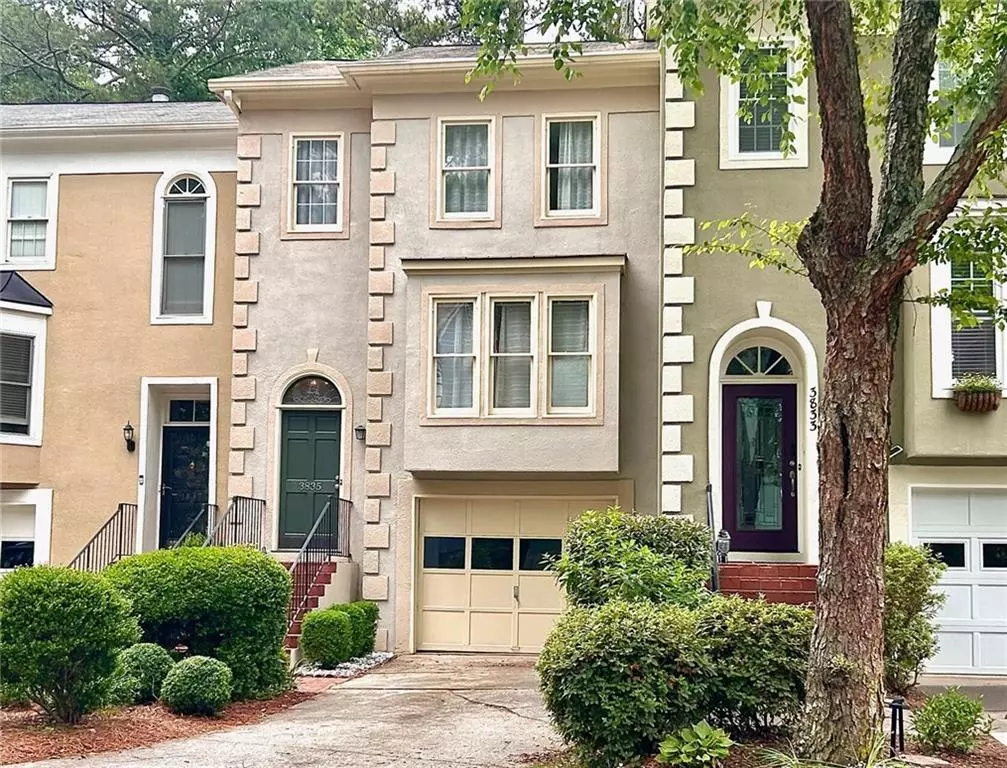$350,000
$350,000
For more information regarding the value of a property, please contact us for a free consultation.
3835 MEETING ST Duluth, GA 30096
3 Beds
2.5 Baths
2,527 SqFt
Key Details
Sold Price $350,000
Property Type Townhouse
Sub Type Townhouse
Listing Status Sold
Purchase Type For Sale
Square Footage 2,527 sqft
Price per Sqft $138
Subdivision Charleston Bay
MLS Listing ID 7363994
Sold Date 07/11/24
Style Townhouse
Bedrooms 3
Full Baths 2
Half Baths 1
Construction Status Resale
HOA Fees $450
HOA Y/N Yes
Originating Board First Multiple Listing Service
Year Built 1984
Annual Tax Amount $3,819
Tax Year 2023
Lot Size 2,613 Sqft
Acres 0.06
Property Description
Updated 2/2.5 townhome with finished terrace level and private large backyard conveniently located near Downtown Duluth, in closing proximity to shopping, restaurants, and WP Jones Park nearby offering tennis courts, community center, playground, a picnic shelter, and soft surface trails. This home boasts renovated kitchen with granite counters, plenty of cabinet space, new cooktop, SS appliances & heated floors, renovated bathrooms, new light fixtures and high-end carpeting in bedrooms. The large fireside family room with access to the deck providing serene views of nature and a running creek behind the property. Each bedroom features its own private bathroom and walk-in closet. Terrace level is finished with large flex space, built-in cabinets and French doors to the patio overlooking large wooded backyard and is stubbed for a bathroom. Attached garage has a small storage closet. The community offering amenities such as a pool, a dog park, and access to a nature trails. Discover the ideal blend of suburban tranquility and urban amenities in this sought-after townhome. Taxes do not reflect homestead exemption.
Location
State GA
County Gwinnett
Lake Name None
Rooms
Bedroom Description Roommate Floor Plan
Other Rooms None
Basement Daylight, Finished, Full, Interior Entry
Dining Room Separate Dining Room
Interior
Interior Features Crown Molding, Entrance Foyer 2 Story, Tray Ceiling(s), Walk-In Closet(s)
Heating Central, Natural Gas
Cooling Ceiling Fan(s), Central Air
Flooring Carpet, Ceramic Tile, Laminate
Fireplaces Number 1
Fireplaces Type Family Room
Window Features Double Pane Windows
Appliance Dishwasher, Disposal, Electric Cooktop, Electric Oven, Gas Water Heater, Range Hood, Refrigerator
Laundry In Hall, Upper Level
Exterior
Exterior Feature None
Garage Attached, Garage, Level Driveway
Garage Spaces 1.0
Fence None
Pool None
Community Features Homeowners Assoc, Near Trails/Greenway, Pool, Street Lights
Utilities Available Underground Utilities
Waterfront Description None
View Park/Greenbelt, Trees/Woods, Water
Roof Type Shingle
Street Surface Asphalt
Accessibility None
Handicap Access None
Porch Deck, Patio
Private Pool false
Building
Lot Description Back Yard, Landscaped, Level, Private, Wooded
Story Two
Foundation Concrete Perimeter
Sewer Public Sewer
Water Public
Architectural Style Townhouse
Level or Stories Two
Structure Type Stucco
New Construction No
Construction Status Resale
Schools
Elementary Schools Chattahoochee - Gwinnett
Middle Schools Duluth
High Schools Duluth
Others
HOA Fee Include Maintenance Grounds,Maintenance Structure,Swim
Senior Community no
Restrictions true
Tax ID R6296C003
Ownership Fee Simple
Financing no
Special Listing Condition None
Read Less
Want to know what your home might be worth? Contact us for a FREE valuation!

Our team is ready to help you sell your home for the highest possible price ASAP

Bought with Virtual Properties Realty.Net, LLC.







