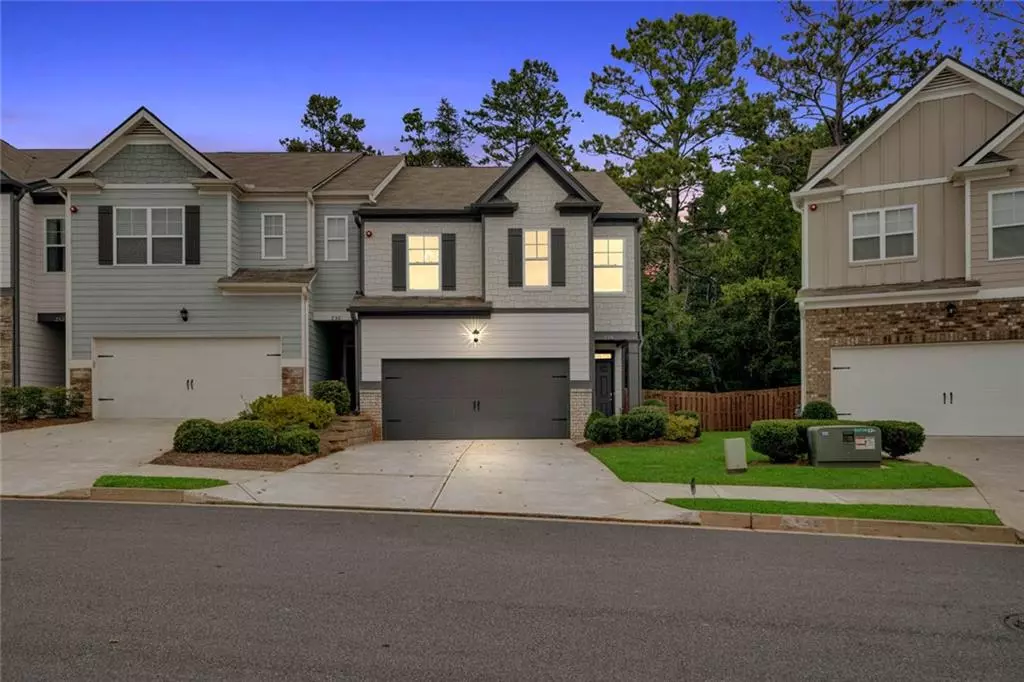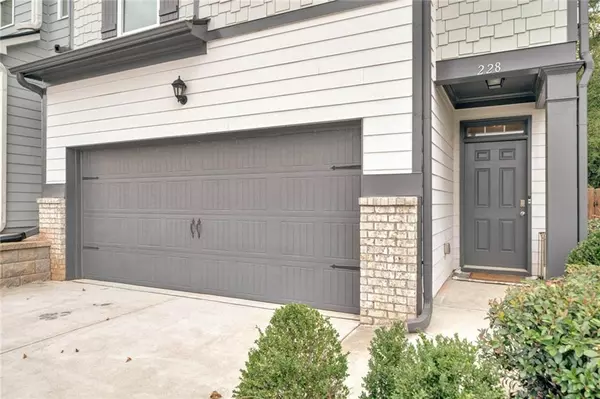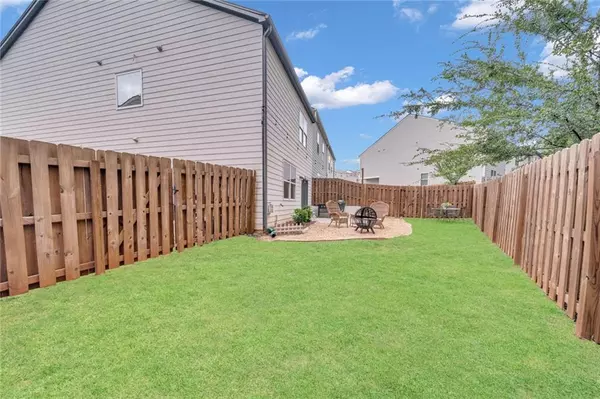$430,000
$425,000
1.2%For more information regarding the value of a property, please contact us for a free consultation.
228 Lower Pheasant LN Woodstock, GA 30188
3 Beds
2.5 Baths
1,894 SqFt
Key Details
Sold Price $430,000
Property Type Townhouse
Sub Type Townhouse
Listing Status Sold
Purchase Type For Sale
Square Footage 1,894 sqft
Price per Sqft $227
Subdivision Woodstock Grove
MLS Listing ID 7386255
Sold Date 07/12/24
Style Townhouse,Traditional
Bedrooms 3
Full Baths 2
Half Baths 1
Construction Status Resale
HOA Fees $220
HOA Y/N Yes
Originating Board First Multiple Listing Service
Year Built 2019
Annual Tax Amount $3,231
Tax Year 2023
Lot Size 3,920 Sqft
Acres 0.09
Property Description
Step into luxury living with this meticulously crafted end unit townhome, completed in 2020 and designed to seamlessly blend modern convenience with timeless allure. Boasting three bedrooms and two and a half baths, this former model unit is a testament to elevated living. Upon entry, you'll be greeted by an open floor plan tailored for both entertaining and everyday comfort. The heart of the home, the expansive kitchen, features an oversized working center island, gleaming stainless steel appliances, crisp white cabinetry, and a convenient step-in pantry. Flowing effortlessly into the dining area and inviting living room, this space is accentuated by a cozy fireplace, creating a warm and welcoming ambiance. The interior is adorned with freshly painted neutral tones and high ceilings, offering a move-in ready canvas that complements the ample natural light flooding the home, enhancing its spaciousness. Upstairs, a convenient laundry room adds practicality to daily routines. Retreat to the large primary bedroom, complete with a private en suite featuring double vanities, updated lighting, stylish medicine cabinets for extra storage, a separate soaking tub and shower, and a generously sized walk-in closet. Two additional bedrooms offer flexibility and comfort, connected by a well-appointed bathroom with double vanities. Outside, a private backyard patio invites relaxation within a full 6' privacy fence, while the two-car garage provides ample storage space. Enjoy access to community amenities, including a sparkling pool. Conveniently located just off 575 and Hwy 92 near downtown Woodstock, this home offers easy access to nearby attractions, shopping, dining, and more. Don't miss your opportunity to experience the perfect blend of luxury, comfort, and convenience in this exquisite townhome. Schedule your showing today!
Location
State GA
County Cherokee
Lake Name None
Rooms
Bedroom Description Oversized Master,Split Bedroom Plan
Other Rooms None
Basement None
Dining Room Great Room, Open Concept
Interior
Interior Features Crown Molding, Disappearing Attic Stairs, Double Vanity, Entrance Foyer, High Ceilings 10 ft Main, High Ceilings 10 ft Upper, Recessed Lighting, Smart Home, Tray Ceiling(s), Walk-In Closet(s)
Heating Central, Forced Air, Natural Gas, Zoned
Cooling Ceiling Fan(s), Central Air, Electric, Zoned
Flooring Carpet, Ceramic Tile, Vinyl
Fireplaces Number 1
Fireplaces Type Factory Built, Family Room, Gas Log, Gas Starter, Glass Doors
Window Features Double Pane Windows,Insulated Windows,Window Treatments
Appliance Dishwasher, Disposal, Dryer, Gas Range, Gas Water Heater, Microwave, Refrigerator, Washer
Laundry Laundry Room, Upper Level
Exterior
Exterior Feature Awning(s), Lighting, Private Entrance, Private Yard
Garage Attached, Garage, Garage Faces Front, Kitchen Level, Level Driveway
Garage Spaces 2.0
Fence Back Yard, Fenced, Privacy, Wood
Pool None
Community Features Homeowners Assoc, Near Schools, Near Shopping, Near Trails/Greenway, Pool, Sidewalks, Street Lights
Utilities Available Cable Available, Electricity Available, Natural Gas Available, Sewer Available, Underground Utilities, Water Available
Waterfront Description None
View Trees/Woods
Roof Type Composition,Shingle
Street Surface Asphalt
Accessibility None
Handicap Access None
Porch Covered, Front Porch
Total Parking Spaces 2
Private Pool false
Building
Lot Description Back Yard, Front Yard, Landscaped, Level
Story Two
Foundation Slab
Sewer Public Sewer
Water Public
Architectural Style Townhouse, Traditional
Level or Stories Two
Structure Type Brick Veneer,Fiber Cement
New Construction No
Construction Status Resale
Schools
Elementary Schools Little River
Middle Schools Mill Creek
High Schools River Ridge
Others
HOA Fee Include Maintenance Grounds,Maintenance Structure,Reserve Fund,Swim,Termite,Trash
Senior Community no
Restrictions true
Tax ID 15N18P 163
Ownership Fee Simple
Acceptable Financing 1031 Exchange, Cash, Conventional, FHA, VA Loan
Listing Terms 1031 Exchange, Cash, Conventional, FHA, VA Loan
Financing yes
Special Listing Condition None
Read Less
Want to know what your home might be worth? Contact us for a FREE valuation!

Our team is ready to help you sell your home for the highest possible price ASAP

Bought with BHGRE Metro Brokers







