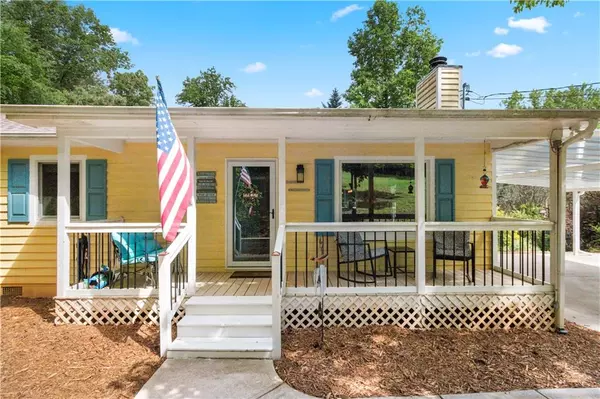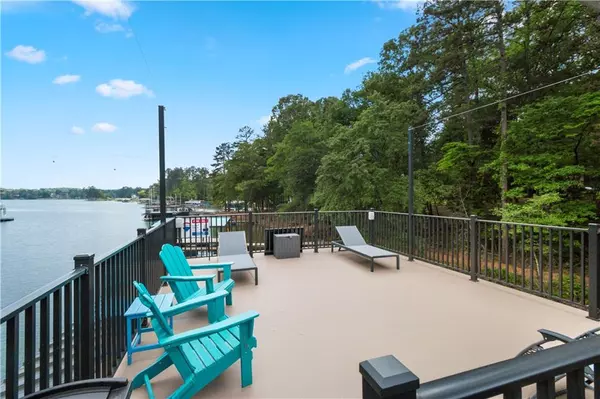$650,000
$675,000
3.7%For more information regarding the value of a property, please contact us for a free consultation.
1056 Overlook DR Dawsonville, GA 30534
3 Beds
2 Baths
1,422 SqFt
Key Details
Sold Price $650,000
Property Type Single Family Home
Sub Type Single Family Residence
Listing Status Sold
Purchase Type For Sale
Square Footage 1,422 sqft
Price per Sqft $457
Subdivision Lake 3
MLS Listing ID 7382000
Sold Date 07/15/24
Style Cottage,Rustic
Bedrooms 3
Full Baths 2
Construction Status Resale
HOA Y/N No
Originating Board First Multiple Listing Service
Year Built 1986
Annual Tax Amount $3,835
Tax Year 2023
Lot Size 9,583 Sqft
Acres 0.22
Property Description
Back on market and no fault of the sellers! Welcome to your lakeside paradise at 1056 Overlook Dr in Dawsonville, near tons of shops, dining and vineyards! Nestled in the serene beauty of a wooded lot with access to your own private brand new Wahoo 24x24 Party Dock! This waterfront property has endless entertaining possibilities, or can be the great escape oasis you and your family needs to unwind! The rustic decor is inviting and this home offers three bedrooms, and two bathrooms with an amazing bonus sunroom! But wait....there is more....the spacious side deck and firepit area can hold all the friends and family for summer cookouts, sure to create the best memories with you and yours! The sellers have heavily mulched the path to the dock recently. The sellers have added $120,000 in upgrades since purchasing last year. Don't let this opportunity slip away as it is priced to sell!
Location
State GA
County Dawson
Lake Name Lanier
Rooms
Bedroom Description Master on Main
Other Rooms None
Basement None
Main Level Bedrooms 3
Dining Room Open Concept
Interior
Interior Features High Speed Internet, Walk-In Closet(s)
Heating Central, Electric, Forced Air, Heat Pump
Cooling Ceiling Fan(s), Central Air, Electric, Heat Pump, Whole House Fan
Flooring Ceramic Tile, Hardwood
Fireplaces Number 1
Fireplaces Type Family Room
Window Features Double Pane Windows,Insulated Windows
Appliance Dishwasher, Dryer, Electric Oven, Electric Range, Electric Water Heater, Microwave, Refrigerator, Washer
Laundry In Kitchen
Exterior
Exterior Feature Awning(s), Rear Stairs
Parking Features Carport, Level Driveway
Fence None
Pool None
Community Features Boating, Fishing, Lake
Utilities Available Cable Available, Electricity Available, Water Available
Waterfront Description Lake Front
View Lake
Roof Type Shingle
Street Surface Asphalt
Accessibility None
Handicap Access None
Porch Front Porch, Rear Porch, Side Porch
Total Parking Spaces 6
Private Pool false
Building
Lot Description Cul-De-Sac, Lake On Lot, Landscaped, Wooded
Story One
Foundation Block
Sewer Septic Tank
Water Public
Architectural Style Cottage, Rustic
Level or Stories One
Structure Type Cedar,Wood Siding
New Construction No
Construction Status Resale
Schools
Elementary Schools Kilough
Middle Schools Dawson County
High Schools Dawson County
Others
Senior Community no
Restrictions false
Tax ID L09 040
Ownership Fee Simple
Acceptable Financing Cash, Conventional, FHA, VA Loan
Listing Terms Cash, Conventional, FHA, VA Loan
Financing no
Special Listing Condition None
Read Less
Want to know what your home might be worth? Contact us for a FREE valuation!

Our team is ready to help you sell your home for the highest possible price ASAP

Bought with RE/MAX Tru







