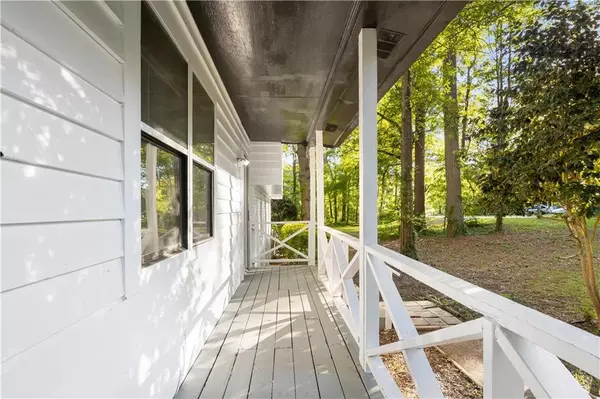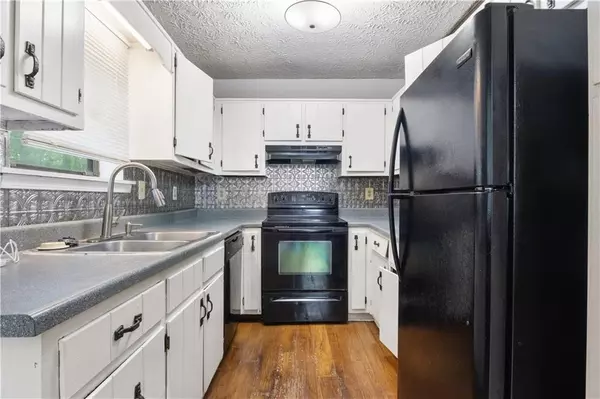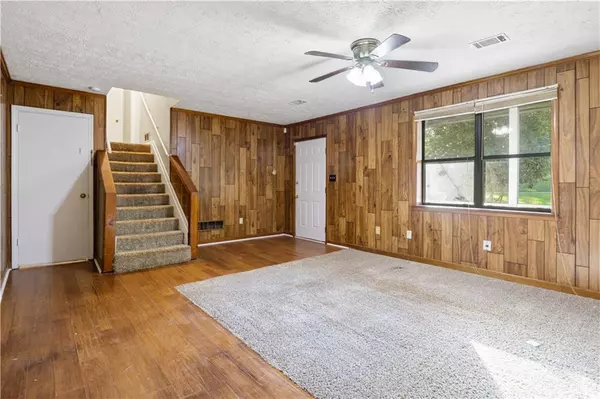$267,500
$274,999
2.7%For more information regarding the value of a property, please contact us for a free consultation.
1761 Pine Creek DR Austell, GA 30168
4 Beds
2 Baths
0.3 Acres Lot
Key Details
Sold Price $267,500
Property Type Single Family Home
Sub Type Single Family Residence
Listing Status Sold
Purchase Type For Sale
Subdivision Pine Creek
MLS Listing ID 7377786
Sold Date 07/19/24
Style A-Frame
Bedrooms 4
Full Baths 2
Construction Status Resale
HOA Y/N No
Originating Board First Multiple Listing Service
Year Built 1980
Annual Tax Amount $124
Tax Year 2023
Lot Size 0.300 Acres
Acres 0.3
Property Description
Discover the perfect blend of contemporary living and classic charm in this exquisite 4-bedroom, 2-bathroom home. Step inside to a bright and spacious living area, where large windows frame picturesque views and fill the space with natural light. The heart of the home, a sleek and modern kitchen with stylish finishes. The master suite is a true sanctuary, featuring a private en-suite bath for added convenience. One additional well-appointed bedrooms offer versatility for guests, a home office, or a growing family. Outside, a meticulously landscaped yard beckons for outdoor gatherings and relaxation. Nestled in a sought-after neighborhood with proximity to schools, parks, and local amenities, this residence is an opportunity for refined living. Seize the chance to call this house your home!
Location
State GA
County Cobb
Lake Name None
Rooms
Bedroom Description In-Law Floorplan,Split Bedroom Plan
Other Rooms None
Basement Exterior Entry, Finished
Dining Room None
Interior
Interior Features Walk-In Closet(s)
Heating Forced Air, Natural Gas
Cooling Central Air, Electric
Flooring Carpet
Fireplaces Number 1
Fireplaces Type Brick
Window Features Wood Frames
Appliance Dishwasher
Laundry In Basement, Laundry Room
Exterior
Exterior Feature Other
Parking Features Driveway, Level Driveway
Fence Fenced
Pool None
Community Features None
Utilities Available Sewer Available
Waterfront Description None
View Other
Roof Type Composition
Street Surface Other
Accessibility None
Handicap Access None
Porch Deck, Patio
Private Pool false
Building
Lot Description Level, Private, Wooded
Story Multi/Split
Foundation Combination
Sewer Public Sewer
Water Public
Architectural Style A-Frame
Level or Stories Multi/Split
Structure Type Wood Siding
New Construction No
Construction Status Resale
Schools
Elementary Schools Bryant - Cobb
Middle Schools Lindley
High Schools South Cobb
Others
Senior Community no
Restrictions false
Tax ID 18019800260
Ownership Fee Simple
Financing no
Special Listing Condition None
Read Less
Want to know what your home might be worth? Contact us for a FREE valuation!

Our team is ready to help you sell your home for the highest possible price ASAP

Bought with Keller Williams Realty Cityside






