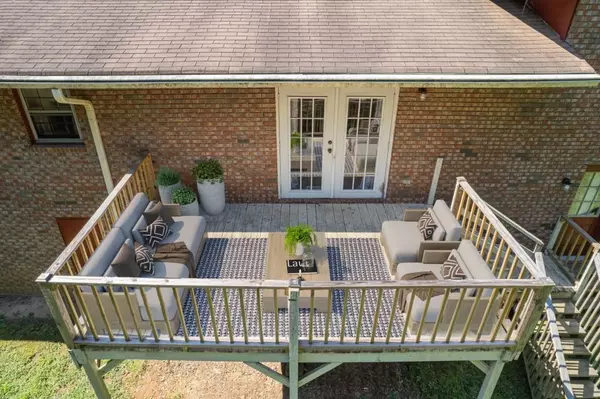$353,019
$349,995
0.9%For more information regarding the value of a property, please contact us for a free consultation.
1261 Dowdy RD Athens, GA 30606
5 Beds
3 Baths
2,890 SqFt
Key Details
Sold Price $353,019
Property Type Single Family Home
Sub Type Single Family Residence
Listing Status Sold
Purchase Type For Sale
Square Footage 2,890 sqft
Price per Sqft $122
Subdivision Ben Dowdy
MLS Listing ID 7309199
Sold Date 08/07/24
Style Traditional
Bedrooms 5
Full Baths 3
Construction Status Resale
HOA Y/N No
Originating Board First Multiple Listing Service
Year Built 1984
Annual Tax Amount $1,659
Tax Year 2022
Lot Size 1.795 Acres
Acres 1.795
Property Description
DRASTIC REDUCTION!MOTIVATED SELLER!BRING OFFER! Seller will contribute Charming split level home on 1.795 acres in Oconee County.This all brick beauty features a formal living and dining room,family room and updated kitchen with stained cabinets,tiled floors,granite counter tops,double ovens,electric stove and microwave venthood.The upper level features three bedrooms, one of which is the primary bedroom with a private bath while the secondary bedrooms share a bath.The lower level features two additional bedrooms,one of which has a private bath.The recreation/family room provides additional sitting space for your guests.The laundry room is on the lower level with access to the backyard.This beautiful home has a screened back porch and a back deck providing space for outdoor living.The huge shaded lot provides plenty of room for a garden, your farm animals or even a pool!Epps Bridge Road is within walking distance making your shopping and dining very accessible not to mention access to Hwy 316,29,78.Buy this home today and make it your AirBNB for UGA game days Or the perfect rental property for UGA students!The vacant 59 acres across the street belongs to Athens Senior Partners LLc with paln for an assisted living facility in the near future.Equal Housing opportunity. Additional documents in REMINE.Property has been virtually staged to enhance its potential.SOLD As-IS, NO REPAIRS MADE BY SELLER.
Location
State GA
County Oconee
Lake Name None
Rooms
Bedroom Description Double Master Bedroom,In-Law Floorplan,Split Bedroom Plan
Other Rooms None
Basement Crawl Space
Main Level Bedrooms 3
Dining Room Seats 12+, Separate Dining Room
Interior
Interior Features Entrance Foyer
Heating Central, Heat Pump, Zoned
Cooling Ceiling Fan(s), Central Air, Heat Pump, Zoned
Flooring Carpet, Ceramic Tile, Hardwood
Fireplaces Type None
Window Features None
Appliance Dishwasher, Double Oven, Electric Range, Electric Water Heater, Microwave, Range Hood, Refrigerator
Laundry Lower Level
Exterior
Exterior Feature Private Entrance
Parking Features Attached, Garage, Garage Door Opener, Kitchen Level
Garage Spaces 2.0
Fence None
Pool None
Community Features None
Utilities Available Cable Available, Electricity Available, Phone Available, Water Available
Waterfront Description None
View Trees/Woods
Roof Type Concrete
Street Surface Paved
Accessibility None
Handicap Access None
Porch Deck, Front Porch, Screened
Private Pool false
Building
Lot Description Level, Private
Story Multi/Split
Foundation Block
Sewer Septic Tank
Water Well
Architectural Style Traditional
Level or Stories Multi/Split
Structure Type Brick 4 Sides
New Construction No
Construction Status Resale
Schools
Elementary Schools Oconee County
Middle Schools Malcom Bridge
High Schools North Oconee
Others
Senior Community no
Restrictions false
Tax ID C 02B 010
Ownership Fee Simple
Acceptable Financing 1031 Exchange, Cash, Conventional, FHA, VA Loan
Listing Terms 1031 Exchange, Cash, Conventional, FHA, VA Loan
Financing no
Special Listing Condition None
Read Less
Want to know what your home might be worth? Contact us for a FREE valuation!

Our team is ready to help you sell your home for the highest possible price ASAP

Bought with EXP Realty, LLC.






