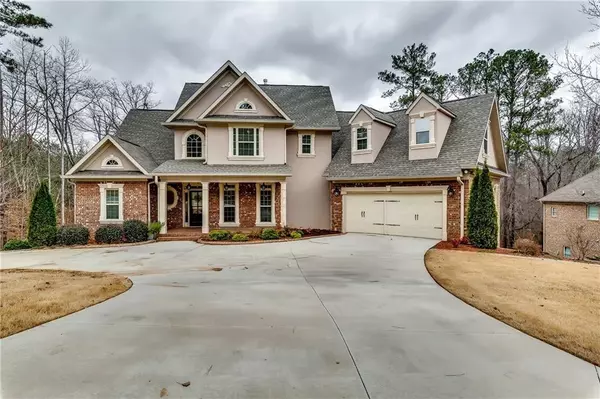$600,000
$600,000
For more information regarding the value of a property, please contact us for a free consultation.
2404 Wild Oak CT Stockbridge, GA 30281
6 Beds
5 Baths
3,155 SqFt
Key Details
Sold Price $600,000
Property Type Single Family Home
Sub Type Single Family Residence
Listing Status Sold
Purchase Type For Sale
Square Footage 3,155 sqft
Price per Sqft $190
Subdivision Autumn Chase
MLS Listing ID 7354885
Sold Date 08/15/24
Style Traditional
Bedrooms 6
Full Baths 5
Construction Status Resale
HOA Fees $400
HOA Y/N Yes
Originating Board First Multiple Listing Service
Year Built 2017
Annual Tax Amount $2,770
Tax Year 2022
Lot Size 0.890 Acres
Acres 0.89
Property Description
Congratulations! You have stumbled upon the perfect gem! This exquisite residence, meticulously crafted to your liking, offers an abundance of space and more. Nestled on a sprawling .89-acre plot, it features a grand u-shaped driveway and a vast, usable yard. As you step inside, prepare to be captivated by the interior's splendor. The main floor presents a newly painted owner's suite, complete with custom closets, as well as a guest suite for your convenience. Upstairs, discover three oversized bedrooms, including a delightful jack and jill arrangement and a charming junior suite. But wait until you witness the basement - it will leave you breathless! With its soaring 12-foot ceilings, it offers a guest suite and a bonus room that can be transformed to suit your heart's desires. Additionally, there is a bar area and ample space to accommodate all your needs. Prepare to be enchanted by this remarkable home! * Buyers please note that the walls are to be painted a neutral color throughout the home upon closing, color is possibly negotiable to Buyer's choice. This property also qualifies for the Chase Homebuyer Grant which provides $7,500 for buyers closing on this property as a primary residence with Chase Home Mortgage using an FHA, VA or a Conventional Loan. If the buyer closes with a Chase VA Loan the buyer can receive an additional 2,000.00. The grant is first applied to lower the interest rate, then applied to Chase fees or other fees; remaining funds can be applied toward the down payment on applicable loans.
Location
State GA
County Rockdale
Lake Name None
Rooms
Bedroom Description Master on Main,Other
Other Rooms Shed(s)
Basement Daylight, Exterior Entry, Finished, Finished Bath, Full, Interior Entry
Main Level Bedrooms 2
Dining Room Separate Dining Room
Interior
Interior Features Cathedral Ceiling(s), Coffered Ceiling(s), Disappearing Attic Stairs, Double Vanity, Entrance Foyer 2 Story, High Ceilings 10 ft Lower, High Ceilings 10 ft Main, Walk-In Closet(s), Wet Bar, Other
Heating Central
Cooling Central Air
Flooring Ceramic Tile, Hardwood, Other
Fireplaces Number 1
Fireplaces Type Family Room, Gas Log
Window Features Insulated Windows
Appliance Dishwasher, Disposal, Double Oven, Gas Cooktop, Gas Oven, Microwave, Refrigerator
Laundry Laundry Room, Main Level
Exterior
Exterior Feature None
Garage Driveway, Garage, Garage Faces Front
Garage Spaces 2.0
Fence None
Pool None
Community Features Homeowners Assoc, Near Trails/Greenway, Sidewalks
Utilities Available Other
Waterfront Description None
View Other
Roof Type Other
Street Surface Paved
Accessibility None
Handicap Access None
Porch None
Private Pool false
Building
Lot Description Back Yard, Corner Lot, Cul-De-Sac, Front Yard, Landscaped, Level
Story Two
Foundation See Remarks
Sewer Public Sewer
Water Public
Architectural Style Traditional
Level or Stories Two
Structure Type Brick 4 Sides,Stucco
New Construction No
Construction Status Resale
Schools
Elementary Schools Lorraine
Middle Schools General Ray Davis
High Schools Heritage - Rockdale
Others
Senior Community no
Restrictions false
Tax ID 0070010182
Special Listing Condition None
Read Less
Want to know what your home might be worth? Contact us for a FREE valuation!

Our team is ready to help you sell your home for the highest possible price ASAP

Bought with American Realty Professionals of Georgia, LLC.







