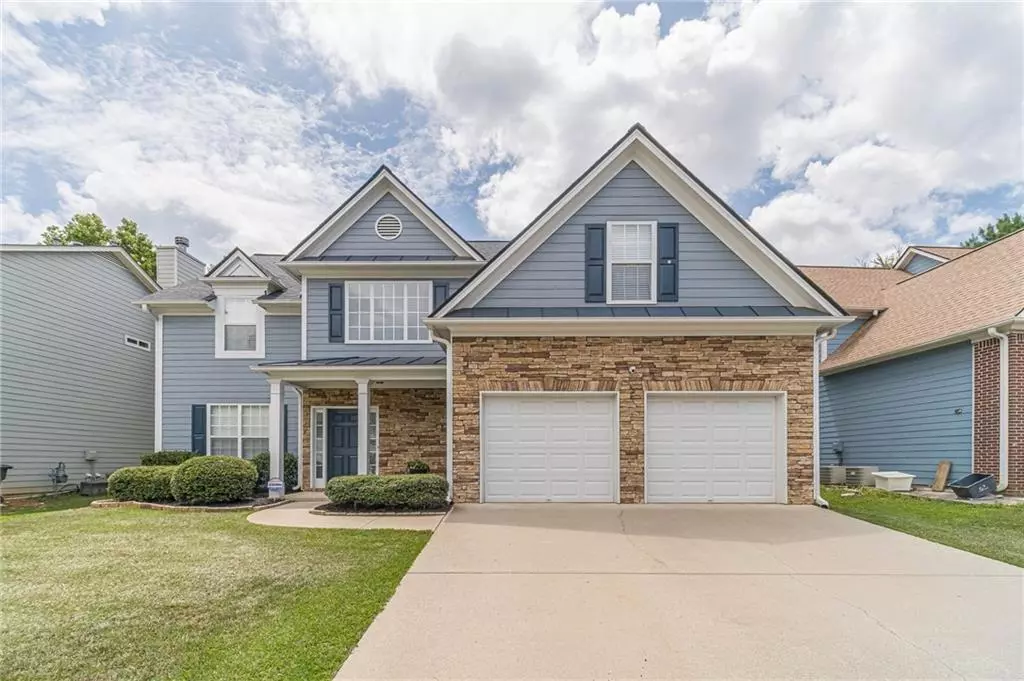$472,000
$479,000
1.5%For more information regarding the value of a property, please contact us for a free consultation.
4158 Cookcreek PL NW Lilburn, GA 30047
4 Beds
2.5 Baths
2,911 SqFt
Key Details
Sold Price $472,000
Property Type Single Family Home
Sub Type Single Family Residence
Listing Status Sold
Purchase Type For Sale
Square Footage 2,911 sqft
Price per Sqft $162
Subdivision Shadycrest
MLS Listing ID 7423360
Sold Date 08/23/24
Style Traditional
Bedrooms 4
Full Baths 2
Half Baths 1
Construction Status Resale
HOA Fees $200
HOA Y/N Yes
Originating Board First Multiple Listing Service
Year Built 2003
Annual Tax Amount $4,680
Tax Year 2023
Lot Size 5,662 Sqft
Acres 0.13
Property Description
Charm and Convenience are abundant here in this FULLY UPDATED and Spacious Single Family Home ~ Perfection Inside and Out! This 4 Bedrooms Home boasts FRESH NEW PAINT and NEW FLOORINGS THROUGHOUT THE HOUSE and has one of the LARGEST FLOOR PLAN in the neighborhood! Step inside to find new, high-quality LVP flooring and freshly painted walls that create a crisp and modern aesthetic where every detail has been thoughtfully upgraded for your comfort and style. Additional UPGRAPES include ~ FAIRLY NEW 2 Years old ROOF, HVAC SYSTEMS and WATER HEATER! As you step inside, you'll be greeted by an inviting atmosphere with lots of natural light throughout the house. A main level flex space near the entrance foyer allows for a dedicated office, additional family room, entertainment area or whatever your needs require! The spacious living room features a cozy fireplace, perfect for those chilly evenings. The kitchen is a chef's delight, completed with a RECENTLY UPGRADED Premium Dishwasher, Refrigerator and Garbage Disposal, with view to the living room and the backyard. A formal dining room & a breakfast area provides plenty of space for family meals & entertaining. The patio is an ideal spot for morning coffee or al fresco dining while enjoying the peaceful greenery view in the backyard, which is ready for your gardening dreams. Upstairs you will find a true Oversized Primary Bedroom with a Private Bathroom. With easy access to major highways ~ this home is making commuting convenient to the amenities and job opportunities in the city while retaining a quieter residential feel. There are several parks nearby, such as Lilburn City Park, Bryson Park and McDaniel Farm Park, which offer plenty of recreational activities including trails, sports facilities & playgrounds. Come & join a welcoming neighborhood that offers a safe & family-friendly environment, surrounded by green spaces & parks for recreation and leisure, plus lots of dining and shopping options ~ a perfect place to call HOME! With all these upgrades, this lovely home feels like a NEW HOME ~ don't miss the chance to make this wonderful property your dream home (or your investment home - no HOA rental restrictions and low HOA Fees)!
Location
State GA
County Gwinnett
Lake Name None
Rooms
Bedroom Description Oversized Master
Other Rooms None
Basement None
Dining Room Seats 12+, Separate Dining Room
Interior
Interior Features Crown Molding, Double Vanity, Entrance Foyer 2 Story, His and Hers Closets, Smart Home
Heating Central, Forced Air, Zoned
Cooling Ceiling Fan(s), Central Air, Zoned
Flooring Carpet, Sustainable
Fireplaces Number 1
Fireplaces Type Factory Built, Living Room
Window Features Double Pane Windows
Appliance Dishwasher, Disposal, Gas Oven, Gas Range, Range Hood, Refrigerator
Laundry Laundry Room, Upper Level
Exterior
Exterior Feature Private Yard
Parking Features Attached, Driveway, Garage, Garage Door Opener, Garage Faces Front, Kitchen Level, Level Driveway
Garage Spaces 2.0
Fence Back Yard, Fenced, Wood
Pool None
Community Features Homeowners Assoc, Near Schools, Near Shopping, Near Trails/Greenway, Sidewalks, Street Lights
Utilities Available Cable Available, Electricity Available, Natural Gas Available, Phone Available, Sewer Available, Water Available
Waterfront Description None
View Trees/Woods
Roof Type Composition
Street Surface Paved
Accessibility None
Handicap Access None
Porch Patio
Private Pool false
Building
Lot Description Back Yard, Front Yard, Landscaped, Level, Private
Story Two
Foundation Slab
Sewer Public Sewer
Water Public
Architectural Style Traditional
Level or Stories Two
Structure Type Cement Siding,Stone
New Construction No
Construction Status Resale
Schools
Elementary Schools Minor
Middle Schools Berkmar
High Schools Berkmar
Others
Senior Community no
Restrictions false
Tax ID R6157 539
Acceptable Financing Cash, Conventional
Listing Terms Cash, Conventional
Special Listing Condition None
Read Less
Want to know what your home might be worth? Contact us for a FREE valuation!

Our team is ready to help you sell your home for the highest possible price ASAP

Bought with BHGRE Metro Brokers






